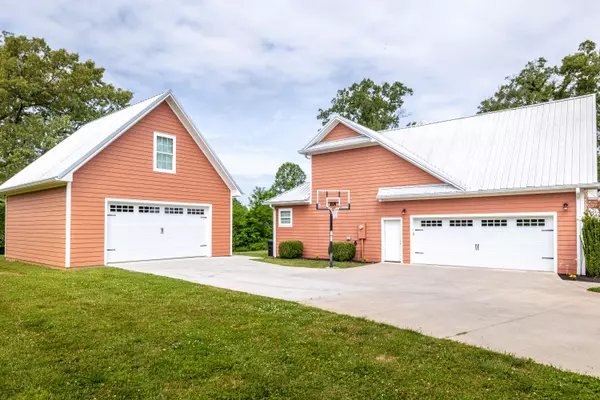For more information regarding the value of a property, please contact us for a free consultation.
Key Details
Sold Price $899,000
Property Type Single Family Home
Sub Type Residential
Listing Status Sold
Purchase Type For Sale
Square Footage 4,046 sqft
Price per Sqft $222
MLS Listing ID 1153231
Sold Date 07/28/21
Style Other
Bedrooms 3
Full Baths 3
Originating Board East Tennessee REALTORS® MLS
Year Built 2015
Lot Size 3.400 Acres
Acres 3.4
Property Description
ALL OFFERS MUST BE SUBMITTED BY 8PM FRIDAY 5-21-21! Owner/agent. Custom built home first time on the market! A little over 3 acres with over 4000 sqft house with 3 car garage and a detached 2 car garage. A 2 story playhouse/she-shed heated and cooled with hardwood and wifi. Commercial grade swing set. 2 carports at edge of property on slabs for extra storage not visible from house. Brand new 2020 Hvac unit and brand new LVP flooring just installed 2020 to entire main level. Master suite on main level with 2 large walk in closets and huge walk in shower with stand alone soaker tub. Laundry on main. Custom closet systems in all bedroom closets. 2 bedrooms upstairs, master on main with additional office/guest room. Buyer to verify all information.
Location
State TN
County Blount County - 28
Area 3.4
Rooms
Family Room Yes
Other Rooms LaundryUtility, Workshop, Bedroom Main Level, Extra Storage, Great Room, Family Room, Mstr Bedroom Main Level
Basement Partially Finished
Interior
Interior Features Island in Kitchen, Pantry, Walk-In Closet(s)
Heating Central, Natural Gas
Cooling Central Cooling
Flooring Vinyl
Fireplaces Number 1
Fireplaces Type Other, Gas Log
Fireplace Yes
Window Features Drapes
Appliance Dishwasher, Gas Stove, Smoke Detector, Self Cleaning Oven, Security Alarm, Refrigerator, Microwave
Heat Source Central, Natural Gas
Laundry true
Exterior
Exterior Feature Prof Landscaped
Parking Features Garage Door Opener, Attached, Basement, Detached, Main Level
Garage Spaces 5.0
Carport Spaces 2
Garage Description Attached, Detached, Basement, Garage Door Opener, Main Level, Attached
View Country Setting
Total Parking Spaces 5
Garage Yes
Building
Lot Description Private, Pond, Level
Faces Old niles ferry to left on wrenwood way. 3rd house on right
Sewer Septic Tank
Water Public
Architectural Style Other
Others
Restrictions Yes
Tax ID 110 003.32 000
Energy Description Gas(Natural)
Acceptable Financing FHA, Cash, Conventional
Listing Terms FHA, Cash, Conventional
Read Less Info
Want to know what your home might be worth? Contact us for a FREE valuation!

Our team is ready to help you sell your home for the highest possible price ASAP


