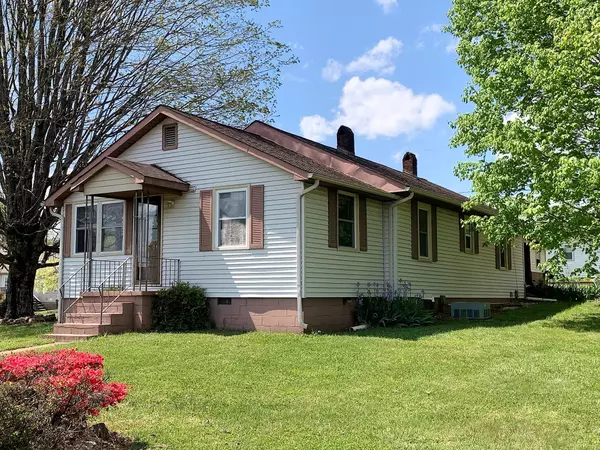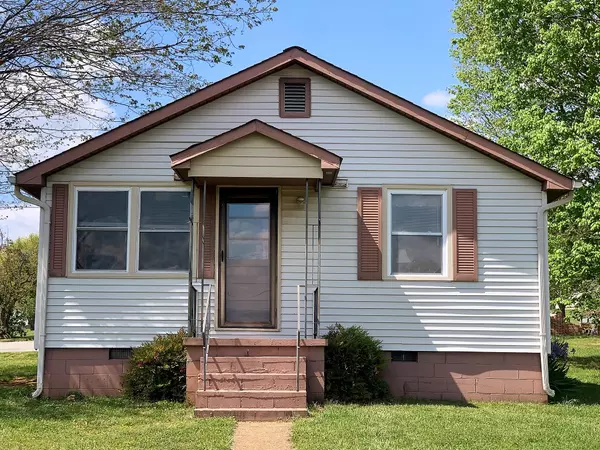For more information regarding the value of a property, please contact us for a free consultation.
Key Details
Sold Price $330,000
Property Type Single Family Home
Sub Type Residential
Listing Status Sold
Purchase Type For Sale
Square Footage 1,400 sqft
Price per Sqft $235
Subdivision Graham Property
MLS Listing ID 1150230
Sold Date 07/06/21
Style Traditional
Bedrooms 3
Full Baths 2
Originating Board East Tennessee REALTORS® MLS
Year Built 1956
Lot Size 1.330 Acres
Acres 1.33
Property Description
BREATHTAKING Year-Round MOUNTAIN VIEWS!!
MAIN HOUSE is a 3 bedroom 2 bath 1400 sq. ft. farm/ranch style. It has a large eat in kitchen with a step-in pantry, lots of cabinets and counter space galore. The Side-by-Side Refrigerator, Glass Top Stove and Dish Washer (all convey). Large Master bedroom and bath, two additional Bedrooms and a beautiful fully-tiled Hall Bath. There is a Laundry/Mudroom right at the back door where you need it (washer & dryer do not convey). NEW Furnace (2020) and newer roof (8-10 yr. on 30 yr. shingles). There is also a pump house with well (not used).
DETACHED GARAGE/WORKSHOP is 30' x 40' with 2 roll up doors with a full 90'' clearance. Drive your full size truck right in! There is a TON OF STORAGE in this building. (All shelves attached to walls conv BONUS SPACE! An 11' x 11' 4th Bedroom with 8' closet; 11' x 11' 2nd Living room; 2nd Full Kitchen with Refrigerator and Glass Top Stove (both convey); and 3rd Full Bathroom. This Bonus Space could be an In-Law Suite, a great Home Office, She-Shed...you have options!
ALL OF THIS on 1.33 acres with picturesque year-round Mountain views and beautiful rolling pastures as far as the eye can see. This property is in Blount County. Seller will provide a 2-10 HOME WARRANTY.
Location
State TN
County Blount County - 28
Area 1.33
Rooms
Other Rooms LaundryUtility, Workshop, Extra Storage, Mstr Bedroom Main Level
Basement Crawl Space
Dining Room Eat-in Kitchen
Interior
Interior Features Pantry, Eat-in Kitchen
Heating Central, Propane
Cooling Central Cooling, Ceiling Fan(s), Window Unit(s)
Flooring Laminate, Carpet, Vinyl, Tile
Fireplaces Type None
Fireplace No
Window Features Drapes
Appliance Dishwasher, Smoke Detector, Self Cleaning Oven, Refrigerator, Microwave
Heat Source Central, Propane
Laundry true
Exterior
Exterior Feature Patio, Cable Available (TV Only), Doors - Storm
Parking Features Detached
Garage Spaces 2.0
Carport Spaces 1
Garage Description Detached
View Mountain View, Country Setting
Porch true
Total Parking Spaces 2
Garage Yes
Building
Lot Description Level
Faces 321 to William Blount Dr. (R) onto Big Springs (L) on Meadow. Turn (R) onto Byrds Way just past house and home is on the right.
Sewer Septic Tank
Water Public
Architectural Style Traditional
Structure Type Vinyl Siding,Frame
Schools
Middle Schools Union Grove
High Schools William Blount
Others
Restrictions Yes
Tax ID 076 044.00 000
Energy Description Propane
Acceptable Financing Cash, Conventional
Listing Terms Cash, Conventional
Read Less Info
Want to know what your home might be worth? Contact us for a FREE valuation!

Our team is ready to help you sell your home for the highest possible price ASAP


