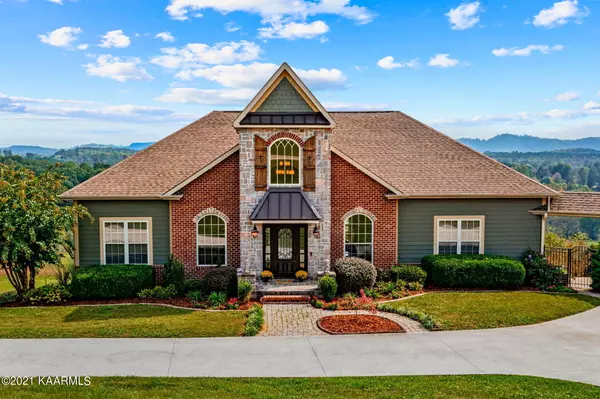For more information regarding the value of a property, please contact us for a free consultation.
Key Details
Sold Price $685,000
Property Type Single Family Home
Sub Type Residential
Listing Status Sold
Purchase Type For Sale
Square Footage 3,823 sqft
Price per Sqft $179
Subdivision Hunter Ridge Farms
MLS Listing ID 1170686
Sold Date 11/11/21
Style Craftsman,Traditional
Bedrooms 4
Full Baths 3
Originating Board East Tennessee REALTORS® MLS
Year Built 2007
Lot Size 2.330 Acres
Acres 2.33
Property Description
Beautiful custom home with breathtaking views of the mountains! Stone tower entry foyer with 20 ft ceiling. Large stone fireplace. Brazilian cherry hardwood floors. Travertine tile floor and shower in master bath. Kitchen features cherry cabinets with granite counter tops. Formal dining room. Custom moulding throughout. Downstairs there is a large living area, 4th bedroom and a full bath. Enjoy a movie in the awesome home theater! Huge unfinished area for a workout room with aTuffStuff 4 station weight machine which conveys. Also has plenty of room for storage. Head outside to the huge patio area where you can enjoy those warm summer days in your 18x36 inground pool. All this on over 2 acres! Enjoy coffee on the main level deck for the amazing sunrise! Check out this gorgeous home today!
Location
State TN
County Monroe County - 33
Area 2.33
Rooms
Family Room Yes
Other Rooms Basement Rec Room, DenStudy, Workshop, Bedroom Main Level, Extra Storage, Family Room, Mstr Bedroom Main Level, Split Bedroom
Basement Finished, Unfinished, Walkout
Dining Room Breakfast Bar, Formal Dining Area
Interior
Interior Features Pantry, Walk-In Closet(s), Breakfast Bar
Heating Heat Pump, Electric
Cooling Central Cooling, Ceiling Fan(s)
Flooring Carpet, Hardwood, Tile
Fireplaces Number 1
Fireplaces Type Stone, Gas Log
Fireplace Yes
Window Features Drapes
Appliance Dishwasher, Gas Stove, Smoke Detector, Self Cleaning Oven, Security Alarm, Refrigerator, Microwave
Heat Source Heat Pump, Electric
Exterior
Exterior Feature Fenced - Yard, Pool - Swim (Ingrnd), Porch - Covered, Prof Landscaped, Deck, Doors - Energy Star
Parking Features Garage Door Opener, Basement, Detached
Garage Spaces 3.0
Garage Description Detached, Basement, Garage Door Opener
View Mountain View, Country Setting
Total Parking Spaces 3
Garage Yes
Building
Lot Description Wooded, Rolling Slope
Faces From Sweetwater, take Hwy 11 South, Turn Left onto Head of Creek Rd, Left onto Woodland Dr, Bear Right onto Richeisin Rd, Right onto High Ridge Rd, House is on the Left.
Sewer Septic Tank
Water Public
Architectural Style Craftsman, Traditional
Structure Type Fiber Cement,Stone,Brick,Frame
Others
Restrictions Yes
Tax ID 043 054.21 000
Energy Description Electric
Read Less Info
Want to know what your home might be worth? Contact us for a FREE valuation!

Our team is ready to help you sell your home for the highest possible price ASAP


