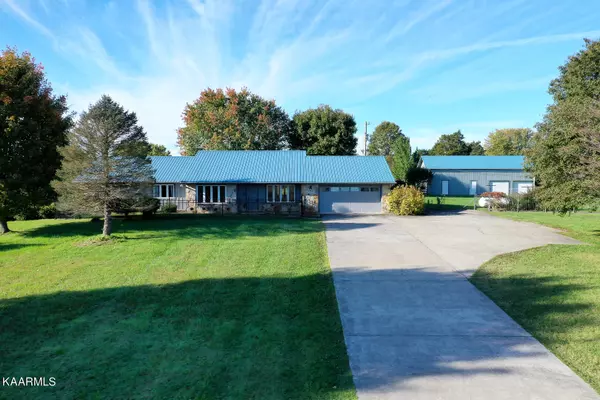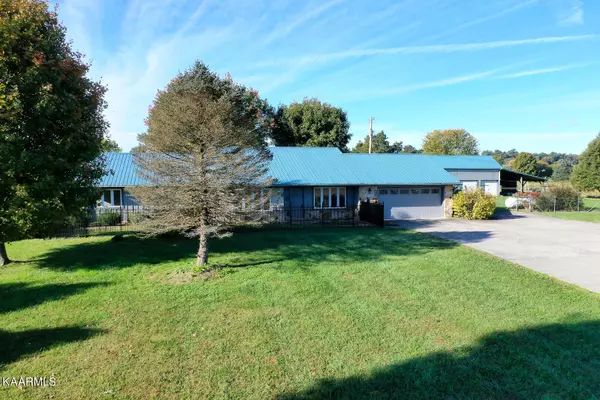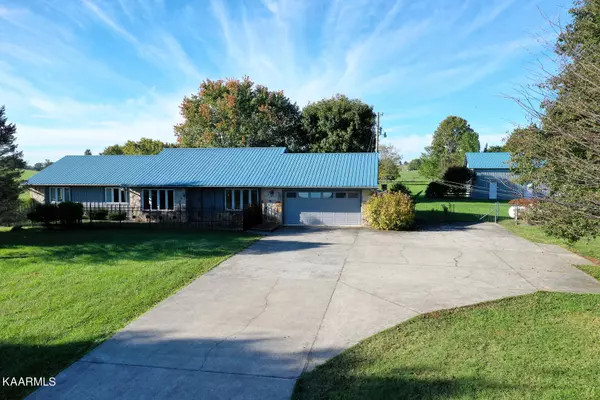For more information regarding the value of a property, please contact us for a free consultation.
Key Details
Sold Price $460,000
Property Type Single Family Home
Sub Type Residential
Listing Status Sold
Purchase Type For Sale
Square Footage 2,136 sqft
Price per Sqft $215
MLS Listing ID 1169641
Sold Date 11/05/21
Style Traditional
Bedrooms 4
Full Baths 2
Half Baths 1
Originating Board East Tennessee REALTORS® MLS
Year Built 1979
Lot Size 5.000 Acres
Acres 5.0
Property Description
Wow...must see! This over 2,100 square foot ranch home is located on 5 beautiful almost completely level acres with a spectacular mountain view. The property features 4 bedrooms, 2.5 bathrooms and a 2-car garage in the main home with a metal detached ''barn''/outbuilding with 1500 square feet of inside storage and 720 square feet of additional covered area. Additional features include metal roofs on all buildings including birdhouses; a pizza oven on the rear of the home; a whole house generator; well water as well as municipal water available; an extensive irrigation system; approximately 3.5 of the 5 acres are fenced; beautiful orchard area in the front of the property and so much more!
Location
State TN
County Blount County - 28
Area 5.0
Rooms
Family Room Yes
Other Rooms LaundryUtility, DenStudy, Workshop, Bedroom Main Level, Extra Storage, Breakfast Room, Family Room, Mstr Bedroom Main Level
Basement None
Dining Room Formal Dining Area, Breakfast Room
Interior
Interior Features Pantry, Walk-In Closet(s)
Heating Central, Propane, Electric
Cooling Central Cooling, Ceiling Fan(s)
Flooring Carpet, Tile
Fireplaces Number 1
Fireplaces Type Other, Stone, Wood Burning
Fireplace Yes
Appliance Backup Generator, Dishwasher, Disposal, Smoke Detector, Microwave
Heat Source Central, Propane, Electric
Laundry true
Exterior
Exterior Feature Windows - Insulated, Fenced - Yard, Patio, Porch - Covered, Prof Landscaped
Parking Features Attached, Detached, Main Level
Garage Spaces 4.0
Garage Description Attached, Detached, Main Level, Attached
View Mountain View, Country Setting
Porch true
Total Parking Spaces 4
Garage Yes
Building
Lot Description Level, Rolling Slope
Faces From Foothills Mall Road and Morganton Road, head west on Morganton Road, turn right onto Maple Lane, 1435 Maple Lane is 1.3 miles ahead on the left.
Sewer Septic Tank
Water Private, Public, Well
Architectural Style Traditional
Additional Building Storage, Workshop
Structure Type Stone,Wood Siding,Block,Frame
Others
Restrictions No
Tax ID 088 019.02 000
Energy Description Electric, Propane
Read Less Info
Want to know what your home might be worth? Contact us for a FREE valuation!

Our team is ready to help you sell your home for the highest possible price ASAP


