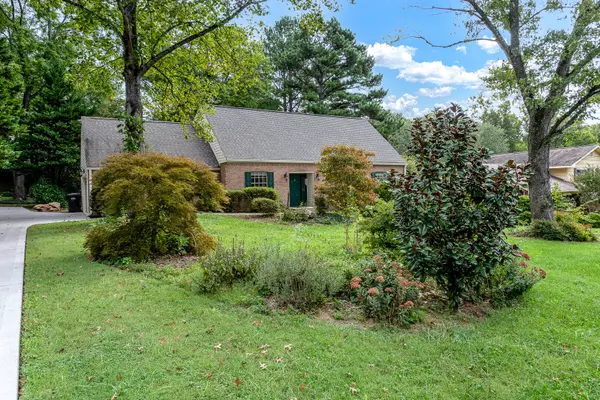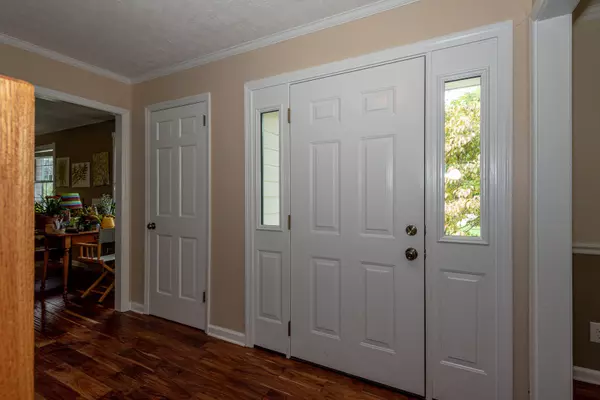For more information regarding the value of a property, please contact us for a free consultation.
Key Details
Sold Price $419,900
Property Type Single Family Home
Sub Type Residential
Listing Status Sold
Purchase Type For Sale
Square Footage 2,275 sqft
Price per Sqft $184
Subdivision Village Green Unit 8
MLS Listing ID 1168978
Sold Date 11/08/21
Style Traditional
Bedrooms 4
Full Baths 2
Half Baths 1
HOA Fees $41/ann
Originating Board East Tennessee REALTORS® MLS
Year Built 1975
Lot Size 0.430 Acres
Acres 0.43
Property Description
Come home to this park like setting in beautiful Village Green community in Farragut. Walking distance to library, park and shopping, this two story home features beautiful wood floors, a fireplace in the cozy den open to the kitchen. Formal living and dining and a master suite all on the main level. Upstairs are 3 spacious bedrooms and a full bath. You will not find any carpet in this house! Situated on a level tree lined lot, with a yard complete with many trees and shrubs to enjoy. As well as a private back patio and plenty of room to roam. Call today this one will not last long!
Location
State TN
County Knox County - 1
Area 0.43
Rooms
Family Room Yes
Other Rooms LaundryUtility, DenStudy, Bedroom Main Level, Extra Storage, Breakfast Room, Family Room, Mstr Bedroom Main Level
Basement Crawl Space, Crawl Space Sealed
Dining Room Breakfast Bar, Formal Dining Area
Interior
Interior Features Breakfast Bar
Heating Central, Natural Gas, Electric
Cooling Central Cooling, Ceiling Fan(s)
Flooring Hardwood, Tile
Fireplaces Number 1
Fireplaces Type Brick, Gas Log
Fireplace Yes
Appliance Dishwasher, Disposal, Smoke Detector, Self Cleaning Oven, Microwave
Heat Source Central, Natural Gas, Electric
Laundry true
Exterior
Exterior Feature Windows - Insulated, Prof Landscaped
Parking Features Garage Door Opener, Side/Rear Entry, Main Level
Garage Spaces 2.0
Garage Description SideRear Entry, Garage Door Opener, Main Level
Total Parking Spaces 2
Garage Yes
Building
Lot Description Wooded, Irregular Lot, Level
Faces Kingston Pike to N. Campbell Station Rd. to Old Colony Parkway to left onto Russfield to home on the left.
Sewer Public Sewer
Water Public
Architectural Style Traditional
Structure Type Vinyl Siding,Brick
Others
HOA Fee Include Some Amenities
Restrictions Yes
Tax ID 142FD010
Energy Description Electric, Gas(Natural)
Read Less Info
Want to know what your home might be worth? Contact us for a FREE valuation!

Our team is ready to help you sell your home for the highest possible price ASAP
GET MORE INFORMATION



