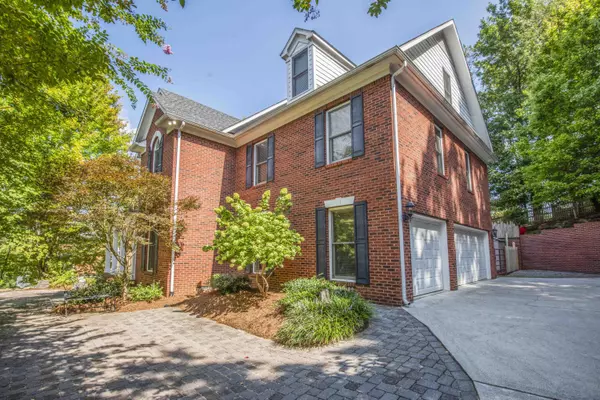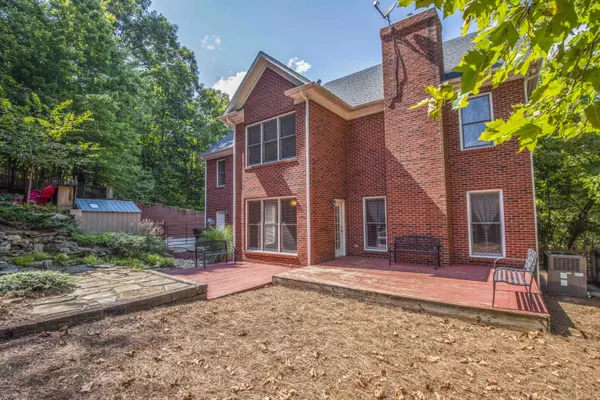For more information regarding the value of a property, please contact us for a free consultation.
Key Details
Sold Price $523,000
Property Type Single Family Home
Sub Type Residential
Listing Status Sold
Purchase Type For Sale
Square Footage 3,260 sqft
Price per Sqft $160
Subdivision Wexford At Lake Loudon Unit 2
MLS Listing ID 1166857
Sold Date 09/30/21
Style Colonial
Bedrooms 4
Full Baths 3
Half Baths 1
HOA Fees $31/ann
Originating Board East Tennessee REALTORS® MLS
Year Built 2003
Lot Size 0.320 Acres
Acres 0.32
Lot Dimensions 100x140
Property Description
Open House Sunday, Sept 12th 1:00-3:00 p.m. Submit your offer by 4:00 p.m. on Sept 12th. Live the lake lifestyle with this towering brick home perched on a hilltop in the desirable Wexford at Lake Loudon. This majestic 4 bedroom residence with 3.5 baths, an open concept kitchen and living room, a Great Room, formal dining room, professional landscaping, and a private backyard makes entertaining a breeze. Guests proceed along the perfectly appointed walkway to the covered front porch. Upon entering the foyer, everyone will appreciate the grand center staircase, dining room to the right, and office with barn doors to the left. The kitchen boasts a breakfast bar and nook, pantry, and tons of cabinet space. The sprawling 30'x52' third floor with high ceilings could be finished. While away the hours under the covered front porch or in many of the backyard sitting areas while reading a gripping novel or sipping your favorite beverage.
Designed by Greg P. Stiles and built by Jerry Monger Construction in 2003, this well maintained home is being offered for sale by the original owner for the first time.
You will enjoy the well appointed kitchen with deep Blanco farmhouse sink, quiet Insinkerator Pro disposer, KitchenAid dishwasher, Samsung electric cooktop, Samsung over the range microwave, and automatic kitchen lighting. Open up the HomeCrest cabinet doors to see all the sliding drawers, neat storage areas, and the Lazy Susan turntable - all of which will keep your kitchen clutter-free and organized. Plus there is a pantry so you can reduce the number of trips to the grocery store. Family and friends can enjoy a meal in the breakfast nook with multiple windows, or along the lengthy breakfast bar with Corian counters. A door to the Zen-like backyard is conveniently off the kitchen, allowing you to dart out to grill burgers or deliver cool beverages to friends outside. Host formal dinners in the large dining room with wainscot and elegant chandelier.
The living room right next to the kitchen features Venetian plaster, a Heat-N-Glo gas fireplace, hardwood floor, and ceiling fan.
The fully fenced backyard features multiple sitting areas for intimate conversations and creating magic moments. Proceed up the natural stone walkway (at one time a waterfall) to roast S'mores at the fire pit. Catch warm afternoon rays on either of the two wooden deck areas. This is the perfect place to unwind after a long day at work. The meticulously landscaped grounds include dogwoods, redbuds, crape myrtles, maples, American sycamores, two Japanese maples, a dawn redwood, a weeping blue atlas cedar, and a cherry tree, along with over a dozen plant varieties.
The grand center staircase leads to the 4 bedrooms and Great Room on the second floor. The large master bedroom with ceiling fan creates an aura of comfort and romance, with multiple windows allowing natural light to flow into the room from three sides of the home. The master bathroom features two walk-in closets, double marble sinks, ProFlo jetted tub, large walk-in shower, and a water closet.
Your family or guests will appreciate the clever upstairs layout, which includes a Jack and Jill bathroom between two large bedrooms. Then there is another bedroom with en suite bathroom. The laundry room makes cleaning and sorting easy with cabinets, shelving, and a utility sink.
Beyond the luster of fine finishes throughout, a number of modern technological conveniences make life easier and give you more time with those who matter. There is no waiting for a hot shower with the hot water running on a circulator controlled by a smart thermostat. Honeywell Pro Series thermostats provide zoned heating on each floor. The Aprilaire humidifier keeps you comfortable even when winter air is dry. The mechanicals were all recently installed, from the Bradford White 50 gallon gas water heater to the York air handler to the York package unit and condensers outside. Feel safe at home with the wired security system and the Ademco Total Security Inc. keypad.
Options abound for a home office and classroom. Utilize the office off the foyer or the Great Room upstairs.
The oversized garage not only fits three cars, yet the built-in shelving will keep you organized. Storage is not a problem with the gigantic third floor that you must see to believe. There are pull-down steps for attic storage above the third floor. The third floor has large open spaces and high ceilings, creating an opportunity to add value by turning it into additional living space.
The well-run Wexford at Lake Loudon Association includes multiple volunteer Board Members and active committees. The community swimming pool is the center of relaxation and social gatherings. Multiple neighborhood events throughout the year create an idyllic community of friends. The low traffic streets are walkable, with many neighbors and their dogs seen out for a stroll. Wexford at Lake Loudon also includes a camera system at the entrance and exit to the development.
The highly regarded Northshore Elementary is only a 4 minute drive away. With major shops just as close, you will spend less time traveling and more time being with those who matter most. Lake Loudon is 2 minutes away.
Boat enthusiasts, fishermen, and nature lovers will love this location. With Carl Cowan Park, Admiral Farragut Park, Concord Park, a public golf course, yacht club, walking trails, and 2 boat launches to Lake Loudon all within 5 minutes of the development, you will find the lake life alluring. Every day when you drive down the hill to exit Wexford, you will see the tranquil lake before you.
The property was upgraded through the years and lovingly maintained.
TDS Telecom fiber optic cable has been installed under the ground in Wexford.
Move right in and live the lifestyle that so many others envy. It is time for you to call this place, home.
Location
State TN
County Knox County - 1
Area 0.32
Rooms
Other Rooms LaundryUtility, DenStudy, Bedroom Main Level, Extra Storage, Breakfast Room, Great Room
Basement Crawl Space, Outside Entr Only
Dining Room Breakfast Bar, Eat-in Kitchen, Formal Dining Area, Breakfast Room
Interior
Interior Features Island in Kitchen, Pantry, Walk-In Closet(s), Breakfast Bar, Eat-in Kitchen
Heating Central, Forced Air, Natural Gas, Zoned
Cooling Central Cooling, Zoned
Flooring Carpet, Hardwood, Tile
Fireplaces Number 1
Fireplaces Type Gas
Fireplace Yes
Window Features Drapes
Appliance Dishwasher, Disposal, Humidifier, Smoke Detector, Self Cleaning Oven, Security Alarm, Microwave
Heat Source Central, Forced Air, Natural Gas, Zoned
Laundry true
Exterior
Exterior Feature Windows - Wood, Windows - Insulated, Fence - Wood, Fenced - Yard, Porch - Covered, Prof Landscaped, Deck
Parking Features Garage Door Opener, Attached, Side/Rear Entry, Main Level, Off-Street Parking
Garage Spaces 3.0
Garage Description Attached, SideRear Entry, Garage Door Opener, Main Level, Off-Street Parking, Attached
Pool true
Amenities Available Pool
Total Parking Spaces 3
Garage Yes
Building
Lot Description Wooded, Rolling Slope
Faces Take Northshore Drive. After passing Hart Rd, take the next right onto King James Rd into Wexford. Turn left. At the stop sign, turn right onto Royal Harbor Dr. Go up the hill. House on right. Sign in front.
Sewer Public Sewer
Water Public
Architectural Style Colonial
Additional Building Storage
Structure Type Brick
Schools
Middle Schools West Valley
High Schools Bearden
Others
HOA Fee Include Association Ins
Restrictions Yes
Tax ID 154IH005
Energy Description Gas(Natural)
Read Less Info
Want to know what your home might be worth? Contact us for a FREE valuation!

Our team is ready to help you sell your home for the highest possible price ASAP


