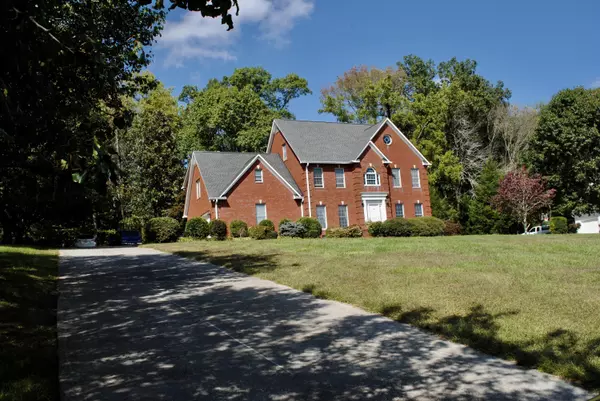For more information regarding the value of a property, please contact us for a free consultation.
Key Details
Sold Price $390,000
Property Type Single Family Home
Sub Type Residential
Listing Status Sold
Purchase Type For Sale
Square Footage 3,721 sqft
Price per Sqft $104
Subdivision Highlands
MLS Listing ID 1131974
Sold Date 12/15/20
Style Traditional
Bedrooms 4
Full Baths 3
Half Baths 1
HOA Fees $4/ann
Originating Board East Tennessee REALTORS® MLS
Year Built 1994
Lot Size 1.200 Acres
Acres 1.2
Property Description
This gorgeous all brick home is located in one of the most desired subdivision in Athens. Home has 4146 sq ft. Main level has open concept for kitchen, breakfast area and living room. Beautiful custom kitchen with cherry cabinets and granite counter tops. Separate formal dining room. Sun porch with cathedral wood ceiling allowing you to enjoy the back yard. Office on main level. Home features master on 2nd level with bathroom suite. Two additional bedrooms sharing jack/jill style bathroom. Large bonus room over garage. 4th bedroom commands the third level with its private bathroom. Attic space on 4th level is floored for storage. Buyer to verify square footage and measurements. Mountain views, low maintenance home with gutter guard installed; instant hot water via installed pump; buried utilities; attic foil insulation aiding to low utility bills; back patio; small
subdivision with only one way out, maintaining low traffic! Very convenient location with easy access to I-75, close to schools and only a short drive to Cleveland.
Call today for your private viewing.
Location
State TN
County Mcminn County - 40
Area 1.2
Rooms
Other Rooms LaundryUtility, Sunroom, Bedroom Main Level, Extra Storage, Breakfast Room
Basement Crawl Space
Dining Room Formal Dining Area
Interior
Interior Features Pantry, Walk-In Closet(s)
Heating Central, Forced Air, Natural Gas
Cooling Attic Fan, Central Cooling, Ceiling Fan(s)
Flooring Carpet, Hardwood, Tile
Fireplaces Number 1
Fireplaces Type Brick, Wood Burning
Fireplace Yes
Window Features Drapes
Appliance Dishwasher, Dryer, Self Cleaning Oven, Refrigerator, Microwave, Washer
Heat Source Central, Forced Air, Natural Gas
Laundry true
Exterior
Exterior Feature TV Antenna, Windows - Insulated, Patio, Cable Available (TV Only)
Parking Features Garage Door Opener, Attached, RV Parking, Side/Rear Entry, Main Level
Garage Spaces 2.0
Garage Description Attached, RV Parking, SideRear Entry, Garage Door Opener, Main Level, Attached
View Mountain View, Country Setting
Porch true
Total Parking Spaces 2
Garage Yes
Building
Lot Description Level, Rolling Slope
Faces From Knoxville, I-40 to W/ I-75..Keep left to take I-75 S via Exit 368 towards Chattanooga. Take the TN-305 exit, Exit 52 towards Athens/ Mt Verd Rd. Keep leeft to take the ramp toward Athens. Merge onto TN-305. Turn left onto Lee Hwy. Turn right onto Breckenridge St. Take the 1st right onto Kensington Street.
Sewer Septic Tank
Water Public
Architectural Style Traditional
Structure Type Brick
Others
Restrictions Yes
Tax ID 048a A 024.00
Energy Description Gas(Natural)
Read Less Info
Want to know what your home might be worth? Contact us for a FREE valuation!

Our team is ready to help you sell your home for the highest possible price ASAP


