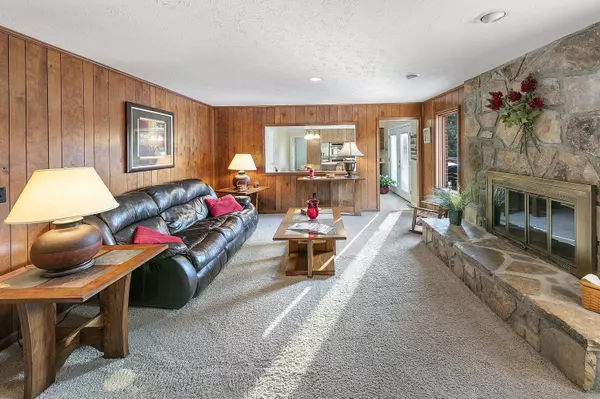For more information regarding the value of a property, please contact us for a free consultation.
Key Details
Sold Price $460,000
Property Type Single Family Home
Sub Type Residential
Listing Status Sold
Purchase Type For Sale
Square Footage 3,845 sqft
Price per Sqft $119
Subdivision Thomas Haynes Estate Resub
MLS Listing ID 1161732
Sold Date 09/14/21
Style Traditional
Bedrooms 3
Full Baths 2
Half Baths 1
Originating Board East Tennessee REALTORS® MLS
Year Built 1984
Lot Size 5.380 Acres
Acres 5.38
Property Description
ESCAPE TO YOUR OWN PRIVATE OASIS IN THIS BASEMENT RANCHER IN CORRYTON! 3BD/2.5BA This Custom Home is nestled on 5.38 Acres with million dollar views. Family room has floor to ceiling natural stone wood burning fire place. Very spacious kitchen with lots of cabinet space, bar area and island. Dining room, Office and laundry room with sink and storage cabinets. MASSIVE Master bedroom w/ an oversized hallway. Huge finished basement with remodeled great room. Large back deck to enjoy the views. Enjoy a dip in your swimming pool with deck. Fire pit area added for evening entertainment. 4 Car Garage. Creek on Property and Borders a Horse Farm. Country living at it's best! Conveniently located close to the Smoky Mountains, 3 beautiful lakes, shopping & dining. CALL FOR YOUR PRIVATE SHOWING TODAY
Location
State TN
County Knox County - 1
Area 5.38
Rooms
Other Rooms Basement Rec Room, LaundryUtility, Bedroom Main Level, Breakfast Room, Great Room, Mstr Bedroom Main Level
Basement Finished, Walkout
Dining Room Breakfast Bar, Eat-in Kitchen, Formal Dining Area
Interior
Interior Features Pantry, Walk-In Closet(s), Breakfast Bar, Eat-in Kitchen
Heating Central, Heat Pump, Electric
Cooling Central Cooling, Ceiling Fan(s)
Flooring Carpet, Hardwood, Vinyl, Tile
Fireplaces Number 1
Fireplaces Type Stone, Wood Burning
Fireplace Yes
Appliance Dishwasher, Disposal, Smoke Detector, Self Cleaning Oven, Microwave
Heat Source Central, Heat Pump, Electric
Laundry true
Exterior
Exterior Feature Windows - Wood, Windows - Insulated, Pool - Swim(Abv Grd), Porch - Covered, Prof Landscaped, Deck, Cable Available (TV Only)
Parking Features Attached, Basement, Side/Rear Entry, Main Level
Garage Spaces 4.0
Garage Description Attached, SideRear Entry, Basement, Main Level, Attached
View Mountain View, Country Setting
Total Parking Spaces 4
Garage Yes
Building
Lot Description Creek, Cul-De-Sac, Private, Level
Faces I40E, I640 to Mall Rd exit- turn left onto Washington Pike Then Right at Target onto Washington Pike to right onto Roberts Rd.at House Mountain Mkt. Turn left onto Shelton Rd to Right onto Bud Hawkins to Right into Majestic View.
Sewer Septic Tank
Water Public, Well
Architectural Style Traditional
Structure Type Brick
Schools
Middle Schools Gibbs
High Schools Gibbs
Others
Restrictions Yes
Tax ID 031 10003
Energy Description Electric
Read Less Info
Want to know what your home might be worth? Contact us for a FREE valuation!

Our team is ready to help you sell your home for the highest possible price ASAP


