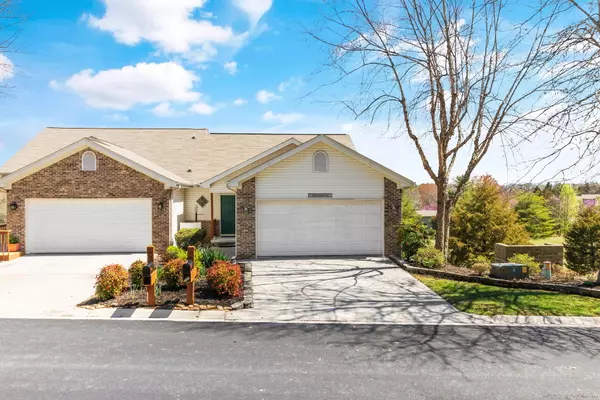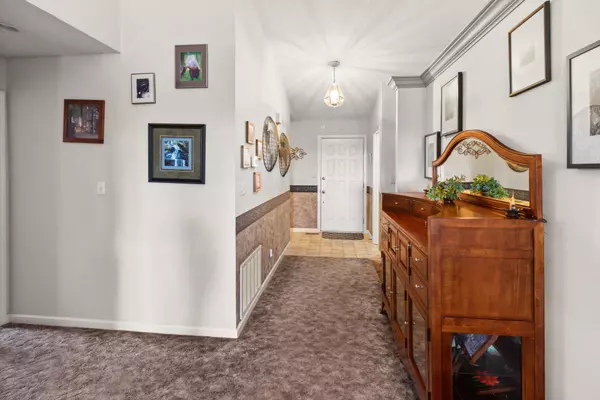For more information regarding the value of a property, please contact us for a free consultation.
Key Details
Sold Price $324,000
Property Type Single Family Home
Sub Type Residential
Listing Status Sold
Purchase Type For Sale
Square Footage 2,060 sqft
Price per Sqft $157
Subdivision Chota View Courts
MLS Listing ID 1161454
Sold Date 06/17/22
Style Other,Traditional
Bedrooms 3
Full Baths 2
Half Baths 1
HOA Fees $153/mo
Originating Board East Tennessee REALTORS® MLS
Year Built 1998
Lot Size 2,178 Sqft
Acres 0.05
Property Description
UPGRADES NOW COMPLETE--
NEW CARPET--
NEW PAINT==
PRICE REDUCED OVER $30.000--
NEW KITCHEN REFRIGERATOR ==
THIS TOWNHOUSE IS 400 SQ FT LARGER THAN ANY OTHER IN PHASE III AND IT IS CENTRALLY LOCATED TO THE HEALTH CLUB, BANKS, RESTAURANTS, SALON AND ALL THE SMALL BUSINESSES WITHIN THE VILLAGE. THE EXTERIOR HAS JUST BEEN PAINTED AND PRESSURE WASHED. ( AT SELLERS EXPENSE)
THE ADDITION THE SELLER MADE THIS UNIT THE MOST DESIRABLE WITH WELL DESIGNED ROOM ADDITIONS. THE KITCHEN WAS UPDATED AND THE INCREASED SQUARE FOOTAGE ADDS TO THE VALUE OF THIS PROPERTY THE BUYER SHOULD VERIFY THE SQUARE FOOTAGE. THERE IS A TOWN HOUSE FEE TO COVER THE EXTERIOR MAINTENANCE,GRASS CUTTING, TREE TRIMMING ETC. IS $112. PER MONTH.
Location
State TN
County Loudon County - 32
Area 0.05
Rooms
Family Room Yes
Other Rooms LaundryUtility, DenStudy, Workshop, Addl Living Quarter, Extra Storage, Great Room, Family Room, Mstr Bedroom Main Level, Split Bedroom
Basement Finished, Plumbed, Slab
Dining Room Eat-in Kitchen, Breakfast Room
Interior
Interior Features Pantry, Walk-In Closet(s), Eat-in Kitchen
Heating Central, Forced Air, Heat Pump, Zoned, Electric
Cooling Central Cooling, Ceiling Fan(s)
Flooring Carpet, Vinyl, Tile
Fireplaces Type None
Fireplace No
Window Features Drapes
Appliance Dishwasher, Disposal, Dryer, Smoke Detector, Self Cleaning Oven, Microwave, Washer
Heat Source Central, Forced Air, Heat Pump, Zoned, Electric
Laundry true
Exterior
Exterior Feature Porch - Screened
Parking Features Attached
Garage Spaces 2.0
Garage Description Attached, Attached
Pool true
Community Features Sidewalks
Amenities Available Clubhouse, Elevator(s), Golf Course, Playground, Recreation Facilities, Sauna, Security, Pool, Tennis Court(s)
View Mountain View, Lake
Total Parking Spaces 2
Garage Yes
Building
Lot Description Golf Community
Faces FROM TELLICO PARKWAY TURN AT TRAFFIC LIGHT- GO PAST THE GAS STATION TURN LEFT ON TUTI WAY. STREET BECOMES DILEGWA WAY TOWNHOUSE ON RIGHT. SOP
Sewer Other
Water Private
Architectural Style Other, Traditional
Structure Type Vinyl Siding,Other,Frame,Brick
Others
HOA Fee Include Security,Grounds Maintenance
Restrictions Yes
Tax ID 058D G 001.00 000
Energy Description Electric
Acceptable Financing New Loan, Cash, Conventional
Listing Terms New Loan, Cash, Conventional
Read Less Info
Want to know what your home might be worth? Contact us for a FREE valuation!

Our team is ready to help you sell your home for the highest possible price ASAP


