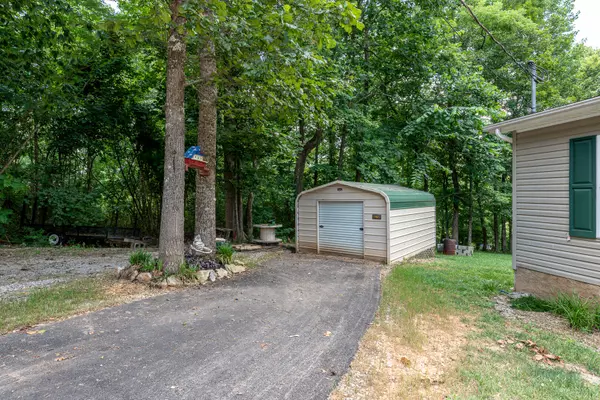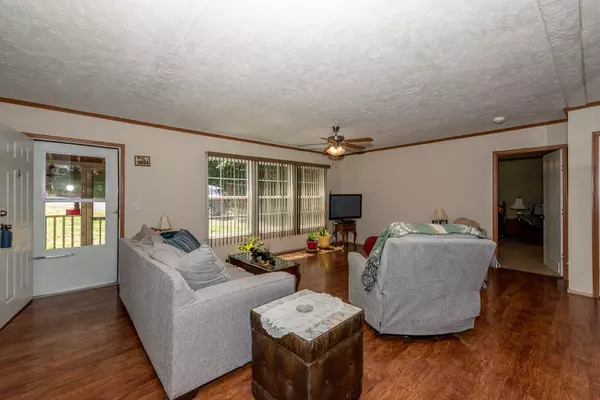For more information regarding the value of a property, please contact us for a free consultation.
Key Details
Sold Price $190,000
Property Type Single Family Home
Sub Type Residential
Listing Status Sold
Purchase Type For Sale
Square Footage 2,304 sqft
Price per Sqft $82
Subdivision Calloway Forest Subd
MLS Listing ID 1159144
Sold Date 09/24/21
Style Manufactured
Bedrooms 3
Full Baths 2
Originating Board East Tennessee REALTORS® MLS
Year Built 2008
Lot Size 0.610 Acres
Acres 0.61
Property Description
Beautiful, well maintained home on a permanent foundation nestled on .61 acres. This awesome home has a unique layout with ample storage, a large laundry room, with a utility sink, a laundry pass through from the master bedroom, open style farm kitchen, pantry, walk in closets in all 3 bedrooms, and a peaceful NEW covered and screened in porch. The master bedroom has a huge bathroom with a double sink, soaker tub, and walk in shower. The open living room has built in shelves and a stone fireplace that's perfect for Tennessee winters. This home has a newer HVAC and a water softener/filtration system. The spacious yard has a workshop, utility shed, and a new paved driveway.
Location
State TN
County Grainger County - 45
Area 0.61
Rooms
Family Room Yes
Other Rooms LaundryUtility, DenStudy, Workshop, Bedroom Main Level, Extra Storage, Great Room, Family Room, Mstr Bedroom Main Level, Split Bedroom
Basement Crawl Space
Dining Room Eat-in Kitchen, Formal Dining Area
Interior
Interior Features Island in Kitchen, Pantry, Walk-In Closet(s), Eat-in Kitchen
Heating Central, Electric
Cooling Central Cooling, Ceiling Fan(s)
Flooring Laminate, Vinyl
Fireplaces Number 1
Fireplaces Type Other, Stone, Wood Burning
Fireplace Yes
Window Features Drapes
Appliance Dishwasher, Dryer, Smoke Detector, Refrigerator, Microwave, Washer
Heat Source Central, Electric
Laundry true
Exterior
Exterior Feature Windows - Vinyl, Windows - Insulated, Fenced - Yard, Porch - Covered, Porch - Screened, Deck
Parking Features Side/Rear Entry, Off-Street Parking, Other
Garage Description SideRear Entry, Off-Street Parking, Other
View Country Setting
Garage No
Building
Lot Description Level
Faces From 11W N/Rutledge Pike turn onto Richland Rd. Make a right onto Indian Ridge Road. Right onto Calloway Rd then left onto Rose Hill. House is on the left.
Sewer Septic Tank
Water Public
Architectural Style Manufactured
Additional Building Storage, Workshop
Structure Type Vinyl Siding
Others
Restrictions No
Tax ID 087 031.07 000
Energy Description Electric
Read Less Info
Want to know what your home might be worth? Contact us for a FREE valuation!

Our team is ready to help you sell your home for the highest possible price ASAP


