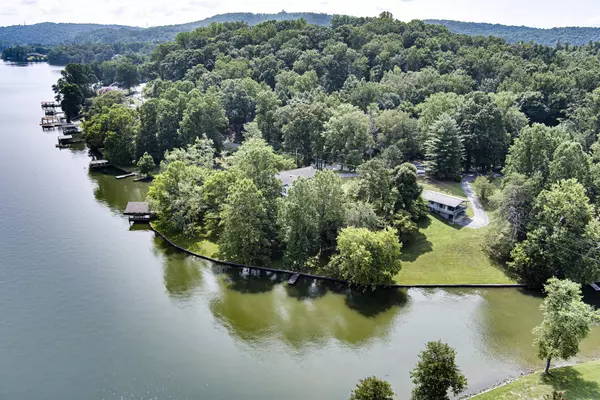For more information regarding the value of a property, please contact us for a free consultation.
Key Details
Sold Price $910,000
Property Type Single Family Home
Sub Type Residential
Listing Status Sold
Purchase Type For Sale
Square Footage 5,704 sqft
Price per Sqft $159
Subdivision Lakewood Heights Sub
MLS Listing ID 1159021
Sold Date 09/24/21
Style Traditional
Bedrooms 6
Full Baths 5
Half Baths 1
Originating Board East Tennessee REALTORS® MLS
Year Built 1990
Lot Size 2.440 Acres
Acres 2.44
Property Description
Have you ever wanted your own lakefront peninsula? This park like property has 2 basement ranch LAKEFRONT HOMES with 731 ft of shoreline and roughly 2.5 acres of privacy and 3 boat docks (1 covered and 2 platform). And, if 2 homes weren't enough there is also another home site ready to build on. You'll surely want to watch the virtual tour slide show to see the full 92 image-count presentation. The main house has plenty of room for everyone with 5704 sq ft, 6 bedrooms, 5 ½ bathrooms and 3 car garage. The custom built home was built with the highest quality in mind, 6'' studs, Anderson windows, and extra insulation for an energy efficient home. The spacious master suite has 2 separate bathrooms and closets. The lower level has a huge workshop or storage area. you'll want to read more... The outside decks and screened porch are positioned to capture all the amazing views. The covered boat dock has 2 slips with electric lifts. The guest house is great for guest to feel welcome but have their own space. This house is 741 sq. ft with 2 bedrooms and 1 bathroom and a 1 car garage and comes with a platform dock. The additional lot of .73 of an acre provides additional privacy or awaits your home plans, already equipped with utilities and a platform dock. There is also a detached 1 car garage/workshop for all your outdoor equipment or lake toys. Don't miss owning this beautiful property of a lifetime!
Location
State TN
County Roane County - 31
Area 2.44
Rooms
Family Room Yes
Other Rooms Basement Rec Room, LaundryUtility, DenStudy, Workshop, Bedroom Main Level, Extra Storage, Great Room, Family Room, Mstr Bedroom Main Level
Basement Finished, Walkout
Guest Accommodations Yes
Dining Room Eat-in Kitchen, Formal Dining Area
Interior
Interior Features Pantry, Walk-In Closet(s), Eat-in Kitchen
Heating Central, Electric
Cooling Central Cooling
Flooring Carpet, Hardwood, Vinyl
Fireplaces Type None
Fireplace No
Appliance Dishwasher, Dryer, Refrigerator, Microwave, Washer
Heat Source Central, Electric
Laundry true
Exterior
Exterior Feature Windows - Wood, Patio, Porch - Covered, Porch - Screened, Deck, Balcony, Dock
Parking Features Attached, Detached
Garage Spaces 3.0
Garage Description Attached, Detached, Attached
View Lake
Porch true
Total Parking Spaces 3
Garage Yes
Building
Lot Description Lakefront, Rolling Slope
Faces From I40 take exit 352, Head northeast on N Kentucky St., Turn right onto W Race St., Turn right onto Pineywoods Rd., Slight left onto Lakewood Rd., Destination will be on the left. Sign on property.
Sewer Public Sewer
Water Public
Architectural Style Traditional
Additional Building Workshop, Guest House
Structure Type Brick
Others
Restrictions Yes
Tax ID 047G A 001.00 000
Energy Description Electric
Acceptable Financing Cash, Conventional
Listing Terms Cash, Conventional
Read Less Info
Want to know what your home might be worth? Contact us for a FREE valuation!

Our team is ready to help you sell your home for the highest possible price ASAP


