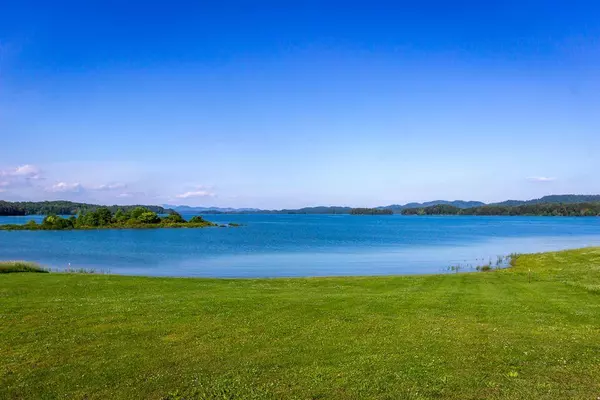For more information regarding the value of a property, please contact us for a free consultation.
Key Details
Sold Price $720,000
Property Type Single Family Home
Sub Type Residential
Listing Status Sold
Purchase Type For Sale
Square Footage 5,184 sqft
Price per Sqft $138
Subdivision Turley Mills Plantation
MLS Listing ID 1158144
Sold Date 07/30/21
Style Traditional
Bedrooms 3
Full Baths 4
Originating Board East Tennessee REALTORS® MLS
Year Built 2007
Lot Size 0.480 Acres
Acres 0.48
Location
State TN
County Grainger County - 45
Area 0.48
Rooms
Family Room Yes
Other Rooms Basement Rec Room, LaundryUtility, DenStudy, Addl Living Quarter, Bedroom Main Level, Extra Storage, Great Room, Family Room, Mstr Bedroom Main Level, Split Bedroom
Basement Finished, Plumbed, Walkout
Dining Room Breakfast Bar, Formal Dining Area
Interior
Interior Features Cathedral Ceiling(s), Pantry, Walk-In Closet(s), Breakfast Bar
Heating Heat Pump, Propane, Electric
Cooling Zoned
Flooring Hardwood, Tile
Fireplaces Number 2
Fireplaces Type Gas, Ventless, Gas Log
Fireplace Yes
Appliance Dishwasher, Dryer, Gas Stove, Tankless Wtr Htr, Smoke Detector, Self Cleaning Oven, Security Alarm, Refrigerator, Microwave, Washer
Heat Source Heat Pump, Propane, Electric
Laundry true
Exterior
Exterior Feature Windows - Wood, Windows - Insulated, Patio, Porch - Covered, Deck
Parking Features Garage Door Opener, Attached, Side/Rear Entry, Main Level
Garage Spaces 3.0
Garage Description Attached, SideRear Entry, Garage Door Opener, Main Level, Attached
View Mountain View, Lake
Porch true
Total Parking Spaces 3
Garage Yes
Building
Lot Description Cul-De-Sac, Lakefront, Lake Access, Level, Rolling Slope
Faces Million $ Views! Custom, X-Quality, Sep Liv Qtrs, Gourmet Chefs Kitchen, granite counters, double oven, gas range, commercial grade SS appliances, maple cabinets with soft closing, W-I Pantry, Split BR Design, 3 or 4 BR Ste, 4 Baths, Gently slope to water, Full Brick, No Carpet, 5184 heated SF, (2592 on main and 2592 down), Open Floor Plan, 2 Gas-Log FP, W-I Shower, oversized jetted soaking tub incased in granite, 12' ceilings, W-I Closets. Poured Concrete Walls, Dual H&A, 3 Tankless WH, media room wired for surround sound. See Special Features List.
Sewer Septic Tank
Water Public
Architectural Style Traditional
Structure Type Brick
Others
Restrictions Yes
Tax ID 070 010.22 000
Energy Description Electric, Propane
Acceptable Financing Cash, Conventional
Listing Terms Cash, Conventional
Read Less Info
Want to know what your home might be worth? Contact us for a FREE valuation!

Our team is ready to help you sell your home for the highest possible price ASAP


