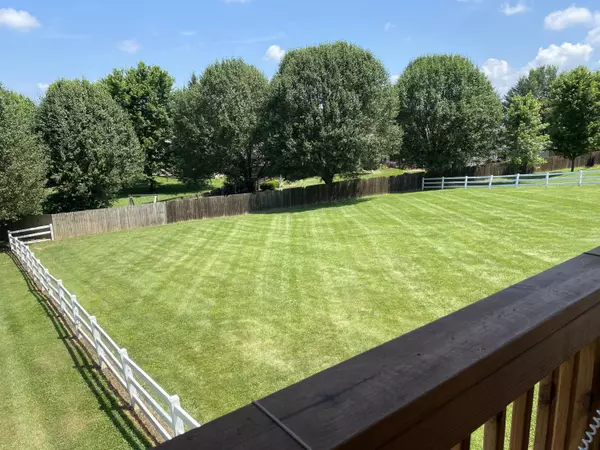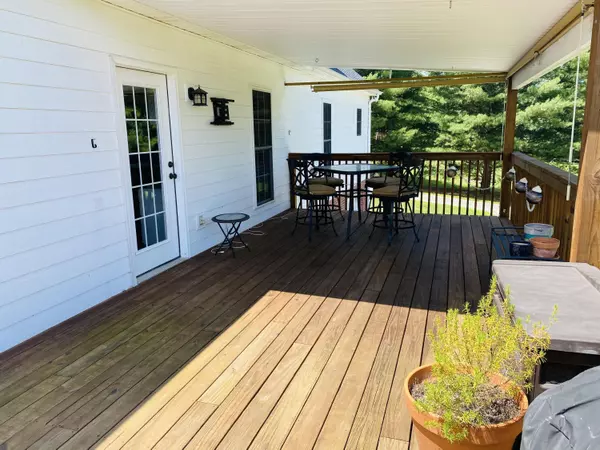For more information regarding the value of a property, please contact us for a free consultation.
Key Details
Sold Price $480,000
Property Type Single Family Home
Sub Type Residential
Listing Status Sold
Purchase Type For Sale
Square Footage 3,492 sqft
Price per Sqft $137
Subdivision Trails End Unit 5
MLS Listing ID 1156106
Sold Date 07/20/21
Style Traditional
Bedrooms 3
Full Baths 3
Half Baths 1
Originating Board East Tennessee REALTORS® MLS
Year Built 1998
Lot Size 1.220 Acres
Acres 1.22
Lot Dimensions 195.82x397.15xIRR
Property Description
A charming cape-cod just minutes from everything! This beautiful home is tucked away in West Knoxville on just over an acre on a quiet road w/ privacy! With 3 BRs and 3.5 baths, the home features its master suite on the main level, including a huge walk-in closet. Enjoy cooking and entertaining in the kitchen w/ granite countertops and island. A ventless gas log fireplace with a decorative oak mantel adorns the living room. Basement features a spacious living area with a full bathroom. Extra room can be used as a walk-in closet or extra BR/Office area. The extra large garage in the basement walks out to an additional drive way with plenty of additional parking for your RV and toys! New features include new ''smudge free'' appls, roof and covered back deck to enjoy. MUST SEE!
Location
State TN
County Knox County - 1
Area 1.22
Rooms
Family Room Yes
Other Rooms Basement Rec Room, LaundryUtility, Extra Storage, Family Room, Mstr Bedroom Main Level, Split Bedroom
Basement Finished, Walkout
Dining Room Eat-in Kitchen, Formal Dining Area
Interior
Interior Features Island in Kitchen, Pantry, Walk-In Closet(s), Eat-in Kitchen
Heating Forced Air, Heat Pump, Natural Gas, Electric
Cooling Central Cooling, Ceiling Fan(s)
Flooring Laminate, Carpet, Hardwood, Tile
Fireplaces Number 1
Fireplaces Type Pre-Fab, Ventless, Gas Log
Fireplace Yes
Window Features Drapes
Appliance Central Vacuum, Dishwasher, Disposal, Dryer, Smoke Detector, Self Cleaning Oven, Refrigerator, Microwave, Washer
Heat Source Forced Air, Heat Pump, Natural Gas, Electric
Laundry true
Exterior
Exterior Feature Windows - Vinyl, Windows - Insulated, Fence - Wood, Porch - Covered, Deck
Parking Features Garage Door Opener, Attached, Basement, RV Parking, Side/Rear Entry, Main Level
Garage Spaces 3.0
Garage Description Attached, RV Parking, SideRear Entry, Basement, Garage Door Opener, Main Level, Attached
View Country Setting
Total Parking Spaces 3
Garage Yes
Building
Lot Description Level
Faces Cedar Bluff Rd to R onto Middlebrook Pike to L onto Chert Pit to L on Troutmen Ln, go to end sign in yard on R
Sewer Public Sewer
Water Public
Architectural Style Traditional
Structure Type Fiber Cement,Brick
Schools
Middle Schools Karns
High Schools Hardin Valley Academy
Others
Restrictions Yes
Tax ID 105AF003
Energy Description Electric, Gas(Natural)
Read Less Info
Want to know what your home might be worth? Contact us for a FREE valuation!

Our team is ready to help you sell your home for the highest possible price ASAP
GET MORE INFORMATION



