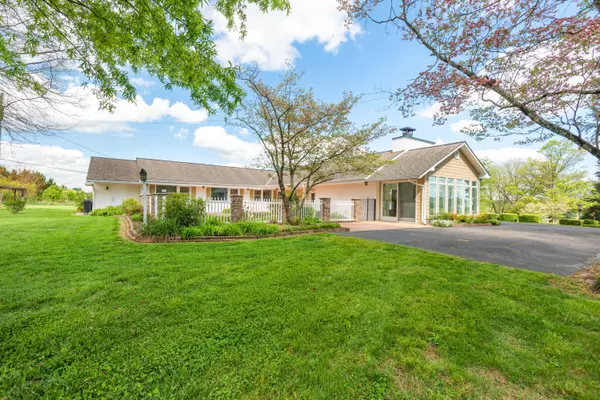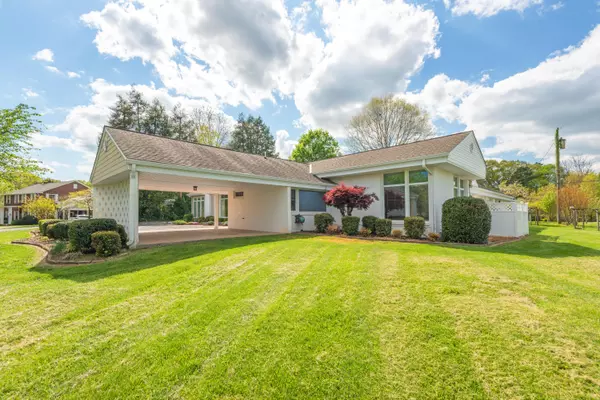For more information regarding the value of a property, please contact us for a free consultation.
Key Details
Sold Price $425,000
Property Type Single Family Home
Sub Type Residential
Listing Status Sold
Purchase Type For Sale
Square Footage 2,732 sqft
Price per Sqft $155
Subdivision Schettler Hgts
MLS Listing ID 1149969
Sold Date 06/03/21
Style Traditional
Bedrooms 3
Full Baths 2
Half Baths 1
Originating Board East Tennessee REALTORS® MLS
Year Built 1955
Lot Size 4.460 Acres
Acres 4.46
Lot Dimensions 476' X 420' irregular
Property Description
MULITPLE OFFER NOTIFICATION: Mulitple offers have been received. All offers to be considered by Seller must be received no later than NOON on Friday, April 23, 2021. Any previously submitted offer scheduled to expire should be resubmitted or extended via addendum. Sitting on a picturesque 4.5 acres in the city limits of Sweetwater, this 2700 square foot brick rancher is a must see. You are greeted by stunning views from the large picture windows in the large living spaces that boast high ceilings, packing in an abundance of natural light from all angles. A sunroom off the living space is the perfect spot for catching up on your reading, unwinding from the day, or utilizing the 4'X8' sliding glass door that leads to the back yard. The updated kitchen (with granite countertops, custom cabinets, Bosch double oven and dishwasher with room to pack away all you need) looks out over the expansive patio and outdoor spaces. The original parquet floors lead you into a family room/formal dining space, lined with gorgeous wood paneling. A dedicated office space comes complete with views and custom built-in cabinetry. Separate from the living in true ranch fashion are the bedrooms - two guest rooms with built-in cabinetry, an updated guest bath with tub/shower combo, and a large master suite, bookended with a cedar- lined closet and your own private entrance.
*Buyer to verify acreage and square footage
Location
State TN
County Monroe County - 33
Area 4.46
Rooms
Family Room Yes
Other Rooms LaundryUtility, Sunroom, Workshop, Bedroom Main Level, Extra Storage, Family Room, Mstr Bedroom Main Level
Basement Slab
Interior
Interior Features Walk-In Closet(s)
Heating Central, Natural Gas, Electric
Cooling Central Cooling, Ceiling Fan(s)
Flooring Carpet, Hardwood, Parquet, Vinyl, Tile
Fireplaces Number 1
Fireplaces Type Other, Brick, Insert, Wood Burning
Fireplace Yes
Appliance Central Vacuum, Dishwasher, Refrigerator
Heat Source Central, Natural Gas, Electric
Laundry true
Exterior
Exterior Feature Windows - Vinyl, Patio
Parking Features Attached, Carport
Garage Description Attached, Carport, Attached
Porch true
Garage No
Building
Lot Description Irregular Lot, Level, Rolling Slope
Faces From US Hwy 11, turn onto Schettler Drive and travel approximately 0.3 miles to the property on the right. SOP
Sewer Septic Tank, Perc Test On File
Water Public
Architectural Style Traditional
Additional Building Storage, Workshop
Structure Type Fiber Cement,Brick,Frame
Schools
Middle Schools Sweetwater
High Schools Sweetwater
Others
Restrictions No
Tax ID 015 191.00 000
Energy Description Electric, Gas(Natural)
Read Less Info
Want to know what your home might be worth? Contact us for a FREE valuation!

Our team is ready to help you sell your home for the highest possible price ASAP


