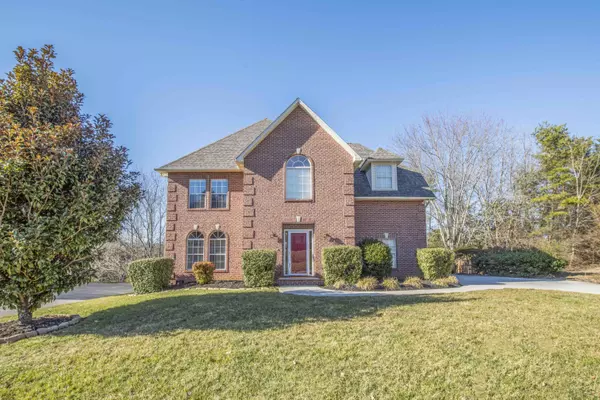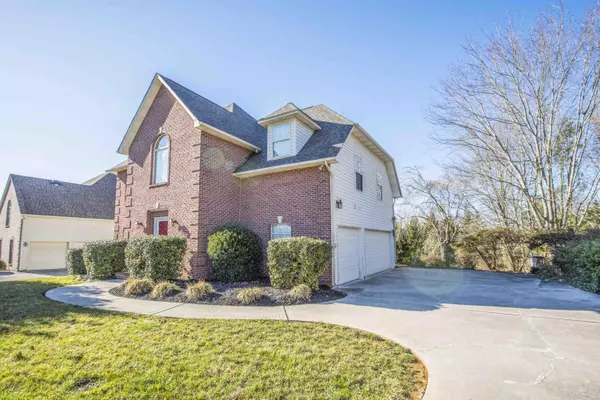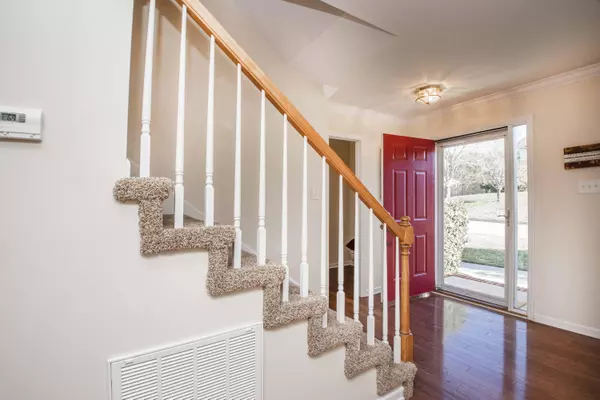For more information regarding the value of a property, please contact us for a free consultation.
Key Details
Sold Price $329,880
Property Type Single Family Home
Sub Type Residential
Listing Status Sold
Purchase Type For Sale
Square Footage 2,350 sqft
Price per Sqft $140
Subdivision Trails End S/D Unit 6
MLS Listing ID 1143852
Sold Date 03/26/21
Style Traditional
Bedrooms 3
Full Baths 2
Half Baths 1
HOA Fees $2/ann
Originating Board East Tennessee REALTORS® MLS
Year Built 1999
Lot Size 0.500 Acres
Acres 0.5
Lot Dimensions 80 X 243.63 X IRR
Property Description
Beautiful 3 bedroom, 2.5 bath, 3 car side entry garage with a bonus room waiting for you in the popular Trails End Subdivision! The main level consists of an open floor plan with a great room with gas fireplace, kitchen, dining room and half bath. There is a screened in back porch to enjoy as well. The second floor has a large master suit with a garden tub, walk in shower and a large walk in closet, two additional bedrooms, bathroom, laundry room and a nice size bonus room. There is a neighborhood pool that typically is open from April to October. The HOA has several events throughout the year including Easter Egg Hunts & National Night Out to name a few.
**MULTIPL;E OFFERS RECEIVED. PLEASE HAVE HIGHEST AND BEST OFFER IN BY 02/26/2021 BY 4:00 PM.**
Location
State TN
County Knox County - 1
Area 0.5
Rooms
Other Rooms LaundryUtility, Extra Storage, Breakfast Room, Great Room
Basement Crawl Space
Dining Room Eat-in Kitchen, Formal Dining Area
Interior
Interior Features Pantry, Walk-In Closet(s), Eat-in Kitchen
Heating Central, Natural Gas, Electric
Cooling Central Cooling, Ceiling Fan(s)
Flooring Carpet, Hardwood, Vinyl
Fireplaces Number 1
Fireplaces Type Gas Log
Fireplace Yes
Appliance Dishwasher, Disposal, Tankless Wtr Htr, Smoke Detector, Refrigerator, Microwave
Heat Source Central, Natural Gas, Electric
Laundry true
Exterior
Exterior Feature Porch - Screened
Parking Features Garage Door Opener, Main Level
Garage Spaces 3.0
Garage Description Garage Door Opener, Main Level
Pool true
Amenities Available Pool
View Country Setting
Total Parking Spaces 3
Garage Yes
Building
Lot Description Rolling Slope
Faces Lovell Rd to Right on Middlebrook Pike. Turn Left beside Food City onto Hoyle Beals Rd. At stop sign turn Right on Watering Place. Stay on Watering Place. It turns into Campfire Drive. House will be on the left.
Sewer Public Sewer
Water Public
Architectural Style Traditional
Additional Building Storage
Structure Type Vinyl Siding,Brick
Others
Restrictions Yes
Tax ID 105HC036
Energy Description Electric, Gas(Natural)
Read Less Info
Want to know what your home might be worth? Contact us for a FREE valuation!

Our team is ready to help you sell your home for the highest possible price ASAP
GET MORE INFORMATION



