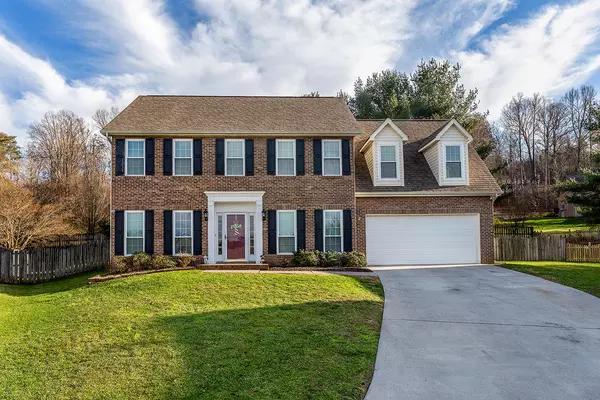For more information regarding the value of a property, please contact us for a free consultation.
Key Details
Sold Price $319,900
Property Type Single Family Home
Sub Type Residential
Listing Status Sold
Purchase Type For Sale
Square Footage 2,410 sqft
Price per Sqft $132
Subdivision Trails End
MLS Listing ID 1139040
Sold Date 02/19/21
Style Traditional
Bedrooms 3
Full Baths 2
Half Baths 1
HOA Fees $4/ann
Originating Board East Tennessee REALTORS® MLS
Year Built 1996
Lot Dimensions 50X158.63
Property Description
Buyers out of state transfer fell through so this beauty is back on the market! Very well maintained, move in ready, and updated with new tile in the kitchen and half bath and new hardwood throughout downstairs. Open concept kitchen and living room. Newer carpet upstairs with new vinyl plank in bathrooms. Large primary bedroom with bath. Huge bonus with extra storage. New paint throughout. Newer windows with transferrable warranty. Great fenced back yard on a cut-de-sac in back of subdivision and very quiet. Great location. Call today!!
Location
State TN
County Knox County - 1
Rooms
Other Rooms LaundryUtility, Extra Storage
Basement Slab
Dining Room Eat-in Kitchen, Formal Dining Area
Interior
Interior Features Island in Kitchen, Pantry, Walk-In Closet(s), Eat-in Kitchen
Heating Central, Natural Gas, Electric
Cooling Central Cooling, Ceiling Fan(s)
Flooring Carpet, Hardwood, Vinyl, Tile
Fireplaces Number 1
Fireplaces Type Wood Burning
Fireplace Yes
Appliance Dishwasher, Disposal, Smoke Detector, Security Alarm, Refrigerator, Microwave
Heat Source Central, Natural Gas, Electric
Laundry true
Exterior
Exterior Feature Windows - Insulated, Fence - Wood, Patio
Parking Features Attached, Off-Street Parking
Garage Spaces 2.0
Garage Description Attached, Off-Street Parking, Attached
Pool true
Amenities Available Pool
View Country Setting, Wooded
Porch true
Total Parking Spaces 2
Garage Yes
Building
Lot Description Cul-De-Sac
Faces From I-40, N. Cedar Bluff Rd. Left on to Middlebrook. Right into Trails End Subdivision Hoyle Beal Rd, Right on Wayside Rd, Left on Bisbee, House in cut-de-sac. Sign in yard.
Sewer Public Sewer
Water Public
Architectural Style Traditional
Structure Type Vinyl Siding,Brick,Block
Others
HOA Fee Include Some Amenities
Restrictions Yes
Tax ID 105AG024
Energy Description Electric, Gas(Natural)
Read Less Info
Want to know what your home might be worth? Contact us for a FREE valuation!

Our team is ready to help you sell your home for the highest possible price ASAP
GET MORE INFORMATION



