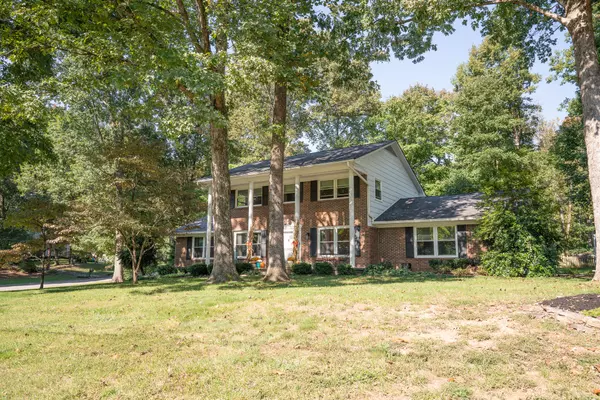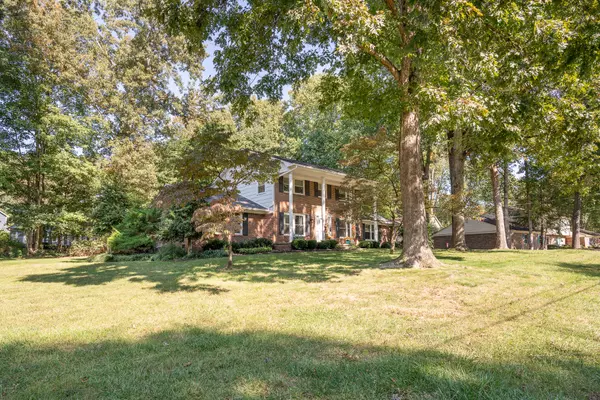For more information regarding the value of a property, please contact us for a free consultation.
Key Details
Sold Price $387,000
Property Type Single Family Home
Sub Type Residential
Listing Status Sold
Purchase Type For Sale
Square Footage 2,598 sqft
Price per Sqft $148
Subdivision Village Green Unit 8
MLS Listing ID 1132368
Sold Date 11/19/20
Style Traditional
Bedrooms 4
Full Baths 3
HOA Fees $41/ann
Originating Board East Tennessee REALTORS® MLS
Year Built 1974
Lot Size 0.500 Acres
Acres 0.5
Lot Dimensions 120x150x116.85x45x182.45
Property Description
Move in ready in Village Green! So many updates and so much space in this lovely home on a half acre lot! Features and updates inclue: Up and down master bedrooms, upstairs
master has nursery/exercise nook. new interior paint, Large screened in
porch with French door & fresh paint, new induction cook top, dishwasher, & microwave in May 2020, all new Pella double hung; insulated vinyl windows with automatic locks installed in 2017. Kitchen updated with all new cabinets and granite in 2016. CPI alarm system with smoke/CO detector, all entry doors, rear and side
windows, indoor and outdoor camera. Engineered hardwood in downstairs dining, family, and
entry/hallway. New LVT in kitchen. Updated bathrooms with Kohler walk-in
shower in upstairs master bath. Wood burning fireplace with gas st
Location
State TN
County Knox County - 1
Area 0.5
Rooms
Family Room Yes
Other Rooms DenStudy, Extra Storage, Family Room, Mstr Bedroom Main Level
Basement Crawl Space
Dining Room Breakfast Bar, Formal Dining Area
Interior
Interior Features Walk-In Closet(s), Breakfast Bar
Heating Central, Natural Gas, Electric
Cooling Central Cooling, Ceiling Fan(s)
Flooring Laminate, Carpet, Hardwood
Fireplaces Number 1
Fireplaces Type Brick, Wood Burning
Fireplace Yes
Appliance Dishwasher, Disposal, Smoke Detector, Self Cleaning Oven, Microwave
Heat Source Central, Natural Gas, Electric
Exterior
Exterior Feature Window - Energy Star, Windows - Vinyl, Windows - Insulated, Porch - Screened, Doors - Storm, Doors - Energy Star
Parking Features Garage Door Opener, Attached, Side/Rear Entry, Main Level
Garage Spaces 2.0
Garage Description Attached, SideRear Entry, Garage Door Opener, Main Level, Attached
Pool true
Amenities Available Clubhouse, Playground, Pool, Tennis Court(s)
View Wooded
Total Parking Spaces 2
Garage Yes
Building
Lot Description Wooded, Corner Lot, Level
Faces Campbell Station south to Right on Old Colony Parkway, continue on N Monticello Drive, L on Briar Creek Dr, home on right
Sewer Public Sewer
Water Public
Architectural Style Traditional
Structure Type Brick,Frame,Other
Others
HOA Fee Include Security,Some Amenities
Restrictions Yes
Tax ID 142FE002
Energy Description Electric, Gas(Natural)
Read Less Info
Want to know what your home might be worth? Contact us for a FREE valuation!

Our team is ready to help you sell your home for the highest possible price ASAP
GET MORE INFORMATION



