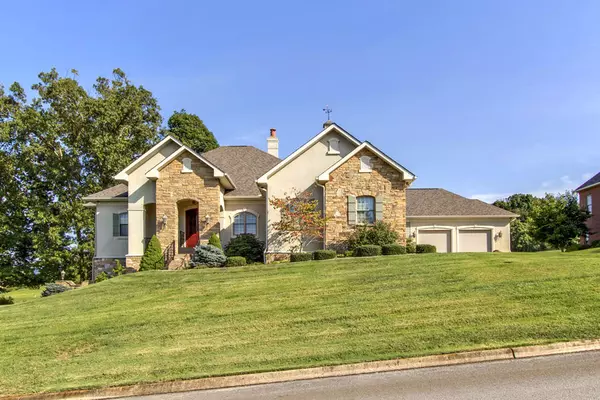For more information regarding the value of a property, please contact us for a free consultation.
Key Details
Sold Price $670,000
Property Type Single Family Home
Sub Type Residential
Listing Status Sold
Purchase Type For Sale
Square Footage 4,089 sqft
Price per Sqft $163
Subdivision Rarity Bay
MLS Listing ID 1130165
Sold Date 12/18/20
Style Other,Traditional
Bedrooms 3
Full Baths 3
Half Baths 1
HOA Fees $76/ann
Originating Board East Tennessee REALTORS® MLS
Year Built 2008
Property Description
Golf, Mountain View, & Car Lovers Home! No updates needed, higher end finishes from Granite tops, Brazilian cherry floors, Pella windows, High end appliances, Screened breezeway with fireplace with breathtaking views, 2 lots combined into one for privacy, 5 garage spaces with a large workshop or store 6 cars. On the main level you will enjoy master bedroom suite, additional bedroom, study, screened in breezeway with wood burning fireplace and 4 garages. The lower level has a large entertaining area with bar, an additional bedroom, a large room that's perfect for an additional bedroom usage, media room or hobby room. An additional driveway to lower level garage that can hold 2 more cars or a great workshop. Full Golf Membership is available.
Location
State TN
County Monroe County - 33
Rooms
Other Rooms Basement Rec Room, LaundryUtility, DenStudy, Workshop, Bedroom Main Level, Extra Storage, Breakfast Room, Great Room, Mstr Bedroom Main Level
Basement Finished, Walkout
Dining Room Breakfast Bar, Eat-in Kitchen, Formal Dining Area
Interior
Interior Features Cathedral Ceiling(s), Island in Kitchen, Pantry, Walk-In Closet(s), Breakfast Bar, Eat-in Kitchen
Heating Central, Natural Gas, Electric
Cooling Central Cooling
Flooring Carpet, Hardwood, Tile
Fireplaces Number 3
Fireplaces Type Stone, Ventless, Wood Burning, Gas Log
Fireplace Yes
Appliance Central Vacuum, Dishwasher, Disposal, Gas Stove, Tankless Wtr Htr, Refrigerator, Microwave
Heat Source Central, Natural Gas, Electric
Laundry true
Exterior
Exterior Feature Windows - Insulated, Patio, Prof Landscaped, Deck
Parking Features Garage Door Opener, Attached, Basement, Detached, Main Level
Garage Spaces 5.0
Garage Description Attached, Detached, Basement, Garage Door Opener, Main Level, Attached
Pool true
Amenities Available Clubhouse, Golf Course, Recreation Facilities, Pool, Tennis Court(s)
View Mountain View, Golf Course, Other
Porch true
Total Parking Spaces 5
Garage Yes
Building
Lot Description Golf Community, Golf Course Front, Rolling Slope
Faces From Knoxville driving I-75s to exit 72, turn left onto hwy. 72 and drive 13.3 miles to entrance on your left. Continue to gate for a map, left on Eagle Circle, last home on right.
Sewer Public Sewer, Septic Tank
Water Public
Architectural Style Other, Traditional
Structure Type Stone,Synthetic Stucco,Frame
Schools
Middle Schools Vonore
High Schools Sequoyah
Others
Restrictions Yes
Tax ID 019E A 096.00
Security Features Gated Community
Energy Description Electric, Gas(Natural)
Read Less Info
Want to know what your home might be worth? Contact us for a FREE valuation!

Our team is ready to help you sell your home for the highest possible price ASAP


