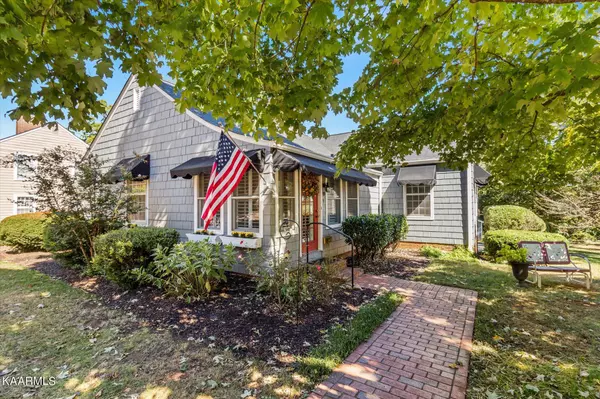For more information regarding the value of a property, please contact us for a free consultation.
Key Details
Sold Price $332,900
Property Type Single Family Home
Sub Type Residential
Listing Status Sold
Purchase Type For Sale
Square Footage 2,217 sqft
Price per Sqft $150
Subdivision Gettysburg
MLS Listing ID 1208412
Sold Date 12/16/22
Style Cottage,Historic
Bedrooms 3
Full Baths 2
Originating Board East Tennessee REALTORS® MLS
Year Built 1940
Lot Size 10,890 Sqft
Acres 0.25
Lot Dimensions 74x150x74x150
Property Description
Ready to fall in love? You will once you step inside this adorable shingle sided cottage in the historic district of Athens. Overflowing with charm, you will appreciate the details including the beautiful hardwood floors, built-ins, moldings, French doors, plantation shutters and brick fireplace. Remodeled in 2019, the kitchen will wow you with features like Quartz counter tops, tiled back splash, soft close cabinets, stainless appliances, the large pantry behind the sliding barn door and the cabinet lift for your KitchenAid mixer. The owners have lovingly maintained the home and recent updates include new roof and water heater in 2022 and hvac in 2018. Originally built as a 2 bedroom, the previous owner added an owner's suite and access for the owner's suite is through an original bedroom. They currently use it as a den, but it would be perfect as a nursery, home office or reading room. The basement is partially finished and has a cozy family room with gas fireplace plus 2 small rooms that the owners use as their hobby rooms. There is also extra storage space in the floored attic or the unfinished section of the basement and the laundry area is located here. The home is situated on a well landscaped corner lot and the detached garage would be perfect as a woodworking shop. There is a small fenced area behind the garage for your pets. You are blocks to the historic downtown area of Athens and Tennessee Wesleyan University. This home is unique in today's market and it is sure to go fast. Call for your appointment today. You won't be disappointed!
Location
State TN
County Mcminn County - 40
Area 0.25
Rooms
Family Room Yes
Other Rooms LaundryUtility, DenStudy, Sunroom, Workshop, Extra Storage, Family Room, Mstr Bedroom Main Level
Basement Partially Finished, Walkout
Dining Room Breakfast Bar, Formal Dining Area
Interior
Interior Features Pantry, Walk-In Closet(s), Breakfast Bar
Heating Central, Natural Gas, Electric
Cooling Central Cooling
Flooring Carpet, Hardwood, Vinyl, Tile
Fireplaces Number 2
Fireplaces Type Gas, Brick, Wood Burning
Fireplace Yes
Appliance Dishwasher, Disposal, Smoke Detector, Self Cleaning Oven, Refrigerator, Microwave
Heat Source Central, Natural Gas, Electric
Laundry true
Exterior
Exterior Feature Windows - Storm, Fence - Wood, Deck, Cable Available (TV Only)
Parking Features Detached, Side/Rear Entry, Off-Street Parking
Garage Spaces 1.0
Garage Description Detached, SideRear Entry, Off-Street Parking
Total Parking Spaces 1
Garage Yes
Building
Lot Description Corner Lot, Irregular Lot, Level
Faces I-75 North to Exit 52 (Mt Verd Road). Right off exit onto John J Duncan Parkway (Hwy 305). Go 4.4 miles. John J Duncan turns into Ingleside Avenue. Take Left on Walcon Lane just past Mayfield Dairy. House on left. Sop.
Sewer Public Sewer
Water Public
Architectural Style Cottage, Historic
Additional Building Storage, Workshop
Structure Type Brick,Shingle Shake,Block,Frame
Schools
Middle Schools Athens
High Schools Mcminn
Others
Restrictions Yes
Tax ID 057I A 073.00
Energy Description Electric, Gas(Natural)
Read Less Info
Want to know what your home might be worth? Contact us for a FREE valuation!

Our team is ready to help you sell your home for the highest possible price ASAP


