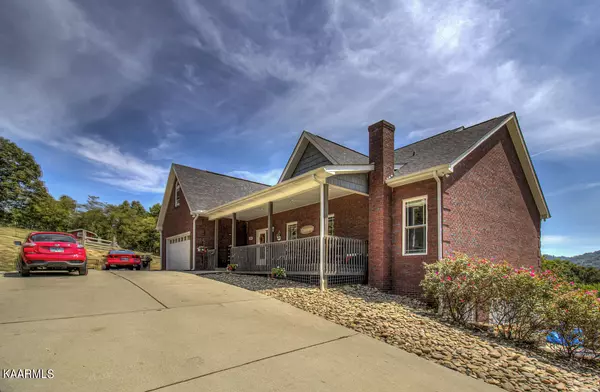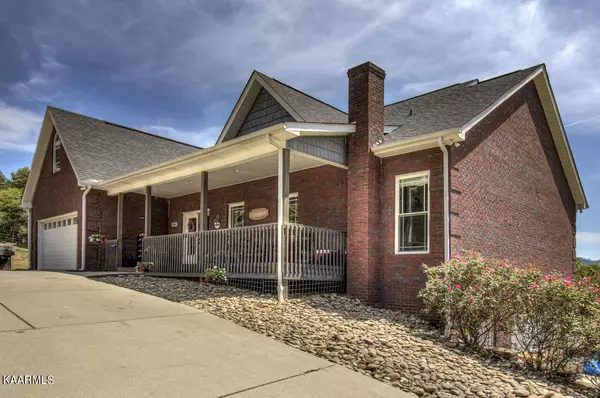For more information regarding the value of a property, please contact us for a free consultation.
Key Details
Sold Price $570,000
Property Type Single Family Home
Sub Type Residential
Listing Status Sold
Purchase Type For Sale
Square Footage 2,496 sqft
Price per Sqft $228
MLS Listing ID 1198249
Sold Date 12/05/22
Style Other,Contemporary
Bedrooms 3
Full Baths 3
Half Baths 1
Originating Board East Tennessee REALTORS® MLS
Year Built 2014
Lot Size 12.280 Acres
Acres 12.28
Lot Dimensions Irregular
Property Description
Southern charm and hospitality awaits you with this gracious homestead situated over 12 acres of UNRESTRICTED land with gorgeous Mountain Views around! This distinct property features an Open Concept Floor Plan with a beautiful Cathedral ceiling in the main Living Room, surrounded by a warm and inviting stone gas fireplace. Main floor offers 3 bedrooms and 2 full bathrooms. Custom kitchen includes granite countertops and marble backsplash. Generously sized Master bedroom with mountain views right out the window, walk-in closet and walk-in shower. Hardwood and tile flooring, central vacuum throughout the house, double pane windows and so much more. Upstairs bonus room could be used as an additional bedroom/playroom that has its own half bath that is also plumbed for a shower. Finished walkout basement has 4 extra rooms which the possibilities are endless and can be used as rooms, theater room, office, and/or full custom bathroom. Partially-finished kitchen in the basement and a washer and dryer connection for a second laundry. Walkout through a lower level garage that includes a wood/coal burning furnace that can heat the entire home. Enjoy the beautiful outdoors with covered front and back porches, rain or shine! Part of the property is fenced for farming that includes a barn and a coop. This stunning property is a chance to homestead and enjoy the beautiful East Tennessee. Don't miss out on this unique and beautiful home!
Location
State TN
County Grainger County - 45
Area 12.28
Rooms
Family Room Yes
Other Rooms LaundryUtility, Bedroom Main Level, Extra Storage, Family Room, Mstr Bedroom Main Level
Basement Partially Finished, Plumbed, Walkout
Dining Room Formal Dining Area
Interior
Interior Features Island in Kitchen, Pantry, Walk-In Closet(s)
Heating Central, Heat Pump, Electric
Cooling Central Cooling
Flooring Hardwood, Tile
Fireplaces Number 1
Fireplaces Type Gas, Masonry
Fireplace Yes
Appliance Central Vacuum, Dishwasher, Refrigerator, Microwave
Heat Source Central, Heat Pump, Electric
Laundry true
Exterior
Exterior Feature Porch - Covered
Parking Features Garage Door Opener, Attached, Side/Rear Entry, Main Level
Garage Spaces 2.0
Garage Description Attached, SideRear Entry, Garage Door Opener, Main Level, Attached
View Mountain View
Total Parking Spaces 2
Garage Yes
Building
Lot Description Private, Wooded, Irregular Lot
Faces Take I-40 East until exit 392 onto Rutledge Pike, continue straight then turn left onto Coffey Ln. House on the right.
Sewer Septic Tank
Water Public
Architectural Style Other, Contemporary
Additional Building Barn(s)
Structure Type Brick
Others
Restrictions No
Tax ID 049 052.07
Energy Description Electric
Read Less Info
Want to know what your home might be worth? Contact us for a FREE valuation!

Our team is ready to help you sell your home for the highest possible price ASAP


