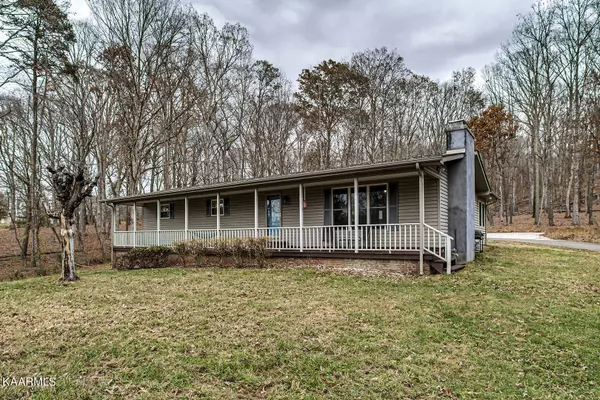For more information regarding the value of a property, please contact us for a free consultation.
Key Details
Sold Price $385,750
Property Type Single Family Home
Sub Type Residential
Listing Status Sold
Purchase Type For Sale
Square Footage 1,758 sqft
Price per Sqft $219
Subdivision W L Hamilton S/D
MLS Listing ID 1210818
Sold Date 12/05/22
Style Traditional
Bedrooms 3
Full Baths 2
Originating Board East Tennessee REALTORS® MLS
Year Built 1966
Lot Size 10.800 Acres
Acres 10.8
Property Description
One level living and acreage are hard to come by!! This sweet home offers 1758 sq. ft, 3 bedrooms, and 2 bathrooms AND sits on 10.8 acres! Relax on the covered front porch and enjoy all the wildlife that visits during the evenings. Updates have already been done for you. The hall bathroom was just remodeled a couple of weeks ago with new plumbing, fixtures, vanity, and a nice deep tub to soak your cares away. During the cooler months enjoy the gas fireplace that can also be converted back to woodburning. Outside you'll find 3 sheds. One is being used as a detached workshop and has electrical and a workbench. Such a peaceful setting and the seller is sad to leave but it's time for the next step.. READ MORE The location is perfect if you're looking to be close to Kingston but still feel like you are living the country life. Come see for yourself if this is your next home. You could have a new house by Christmas!!!
Location
State TN
County Roane County - 31
Area 10.8
Rooms
Family Room Yes
Other Rooms Sunroom, Bedroom Main Level, Extra Storage, Breakfast Room, Family Room, Mstr Bedroom Main Level
Basement Crawl Space
Dining Room Eat-in Kitchen, Formal Dining Area, Breakfast Room
Interior
Interior Features Walk-In Closet(s), Eat-in Kitchen
Heating Central, Natural Gas, Electric
Cooling Central Cooling
Flooring Laminate, Vinyl
Fireplaces Number 1
Fireplaces Type Brick, Wood Burning, Gas Log
Fireplace Yes
Appliance Dishwasher, Dryer, Gas Stove, Refrigerator, Microwave, Washer
Heat Source Central, Natural Gas, Electric
Exterior
Exterior Feature Windows - Vinyl, Porch - Covered, Deck, Doors - Storm
Parking Features RV Parking, Main Level, Off-Street Parking
Carport Spaces 2
Garage Description RV Parking, Main Level, Off-Street Parking
View Country Setting, Wooded
Garage No
Building
Lot Description Private, Wooded, Level, Rolling Slope
Faces From I40 West, Take exit 355 for Lawnville Rd., turn left onto Lawnville Rd/Union Ch Rd., Turn left onto Ladd Wright Rd., Turn left onto US-70 E., Turn right onto Rose Bailey Rd., Turn left onto Hamilton Ln., Destination will be on the left. Sign on property
Sewer Septic Tank
Water Public
Architectural Style Traditional
Additional Building Storage, Workshop
Structure Type Vinyl Siding,Brick,Frame
Others
Restrictions No
Tax ID 069 035.00
Energy Description Electric, Gas(Natural)
Acceptable Financing Cash, Conventional
Listing Terms Cash, Conventional
Read Less Info
Want to know what your home might be worth? Contact us for a FREE valuation!

Our team is ready to help you sell your home for the highest possible price ASAP


