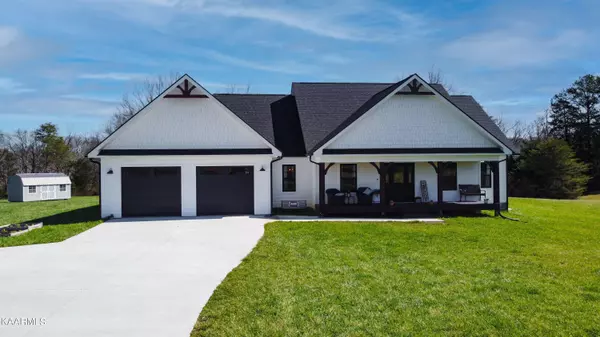For more information regarding the value of a property, please contact us for a free consultation.
Key Details
Sold Price $647,000
Property Type Single Family Home
Sub Type Residential
Listing Status Sold
Purchase Type For Sale
Square Footage 2,304 sqft
Price per Sqft $280
Subdivision Bevins Property
MLS Listing ID 1185803
Sold Date 05/13/22
Style Traditional
Bedrooms 3
Full Baths 2
Originating Board East Tennessee REALTORS® MLS
Year Built 2020
Lot Size 4.440 Acres
Acres 4.44
Lot Dimensions 306x561x328x715
Property Description
Beautiful Like new home built in 2020 sits on 4.44+/- acres of property. Open floor plan living with Beautiful Shiplap walls, Black Andersen Windows, gorgeous LVP flooring in all main living areas. This 3 Bedroom 2 Bath Home is not lacking in high end finishes. Granite Kitchen Counter Tops/ Soft Close Drawers, Porcelain Tile in both bathrooms with a Large Walk in Shower and large soaking tub in the Master. This home offers a nice sized Office, Pantry, Laundry room and Mud Room just off the oversized garage. Front porch is Trex with Tongue and Groove ceilings. The large deck on the back is a great place for entertaining or just to spend the evening relaxing. you may catch a glimpse of wild life, deer and turkey, meandering across the back yard. Storage Shed does not convey. Closing to be on or after May 1,2022.
Location
State TN
County Blount County - 28
Area 4.44
Rooms
Family Room Yes
Other Rooms LaundryUtility, DenStudy, Family Room
Basement Crawl Space Sealed
Interior
Interior Features Island in Kitchen, Pantry, Walk-In Closet(s), Eat-in Kitchen
Heating Central, Heat Pump, Electric
Cooling Central Cooling, Ceiling Fan(s)
Flooring Vinyl
Fireplaces Type None
Fireplace No
Window Features Drapes
Appliance Dishwasher, Smoke Detector, Self Cleaning Oven, Microwave
Heat Source Central, Heat Pump, Electric
Laundry true
Exterior
Exterior Feature Window - Energy Star, Windows - Vinyl, Porch - Covered, Doors - Energy Star
Parking Features Attached, Main Level
Garage Spaces 2.0
Garage Description Attached, Main Level, Attached
View Country Setting
Total Parking Spaces 2
Garage Yes
Building
Lot Description Level
Faces 321 Toward Friendsville - Turn onto Big Springs Rd- House on Left just past Marble Hill Rd. Sign in Yard
Sewer Septic Tank
Water Public
Architectural Style Traditional
Structure Type Fiber Cement,Stone,Frame
Schools
Middle Schools Union Grove
High Schools William Blount
Others
Restrictions No
Tax ID 065 011.12
Energy Description Electric
Read Less Info
Want to know what your home might be worth? Contact us for a FREE valuation!

Our team is ready to help you sell your home for the highest possible price ASAP


