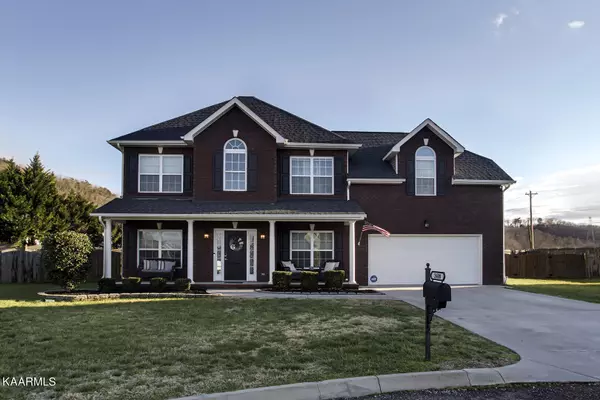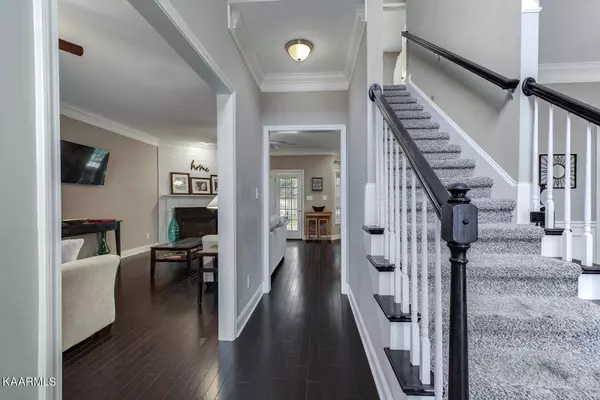For more information regarding the value of a property, please contact us for a free consultation.
Key Details
Sold Price $525,000
Property Type Single Family Home
Sub Type Residential
Listing Status Sold
Purchase Type For Sale
Square Footage 2,800 sqft
Price per Sqft $187
Subdivision Hidden Meadows S/D Unit 1 Ph Ii
MLS Listing ID 1182294
Sold Date 03/31/22
Style Traditional
Bedrooms 4
Full Baths 3
Half Baths 1
HOA Fees $32/ann
Originating Board East Tennessee REALTORS® MLS
Year Built 2015
Lot Size 0.310 Acres
Acres 0.31
Lot Dimensions 48.28 X 183.04 X IRR
Property Description
This lovely home sits at the end of a culdesac with a large backyard that you can view from your spacious covered patio. From the beautiful white kitchen with granite countertops and stainless steel appliances to the huge bonus room upstairs with bar area, you will be amazed at what this home has to offer. This open concept floorpan makes it easy to entertain guests and merge your indoor area with the outside. The master bedroom that is located on the main floor opens up to the patio area for easy access. The bonus upstairs can also be used as a master BR if you prefer to be upstairs. Additional features include the playground, bed swing on the patio, game room bar w/mini fridge, custom house Christmas lights, along with an ADT Pulse pre-wired security system. Schedule your showing today! Buyers to verify all MLS information including sq ft. to their satisfaction.
Location
State TN
County Knox County - 1
Area 0.31
Rooms
Family Room Yes
Other Rooms LaundryUtility, Extra Storage, Family Room, Mstr Bedroom Main Level
Basement Slab
Dining Room Breakfast Bar, Eat-in Kitchen, Formal Dining Area, Breakfast Room
Interior
Interior Features Pantry, Walk-In Closet(s), Breakfast Bar, Eat-in Kitchen
Heating Central, Natural Gas
Cooling Central Cooling, Ceiling Fan(s)
Flooring Carpet, Hardwood, Vinyl
Fireplaces Number 1
Fireplaces Type Gas Log
Fireplace Yes
Appliance Dishwasher, Disposal, Smoke Detector, Self Cleaning Oven, Security Alarm, Refrigerator, Microwave
Heat Source Central, Natural Gas
Laundry true
Exterior
Exterior Feature Windows - Bay, Windows - Vinyl, Fence - Wood, Patio, Porch - Covered
Parking Features Garage Door Opener, Attached, Main Level
Garage Spaces 2.0
Garage Description Attached, Garage Door Opener, Main Level, Attached
Pool true
Community Features Sidewalks
Amenities Available Playground, Pool
View Country Setting
Porch true
Total Parking Spaces 2
Garage Yes
Building
Lot Description Cul-De-Sac
Faces From Middlebrook Pike turn onto Chert Pit Rd, RT onto Ball Camp Pike, LT onto Byington Solway Rd, slight RT turn onto Gray Hendrix Rd, RT onto Summer Rain Drive, RT onto Silent Springs Lane, House at end of Culdesac.
Sewer Public Sewer
Water Public
Architectural Style Traditional
Structure Type Vinyl Siding,Brick,Block
Schools
Middle Schools Karns
High Schools Karns
Others
HOA Fee Include All Amenities
Restrictions Yes
Tax ID 090EE044
Energy Description Gas(Natural)
Read Less Info
Want to know what your home might be worth? Contact us for a FREE valuation!

Our team is ready to help you sell your home for the highest possible price ASAP
GET MORE INFORMATION



