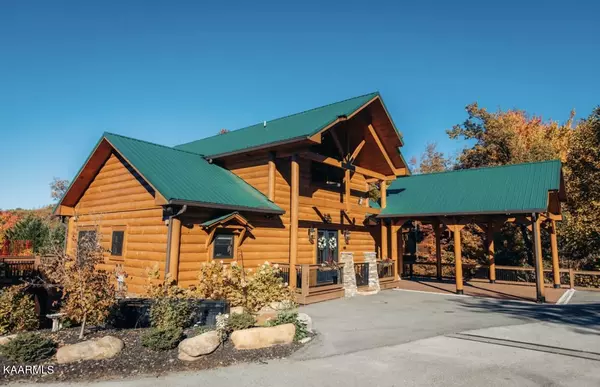For more information regarding the value of a property, please contact us for a free consultation.
Key Details
Sold Price $1,850,000
Property Type Single Family Home
Sub Type Residential
Listing Status Sold
Purchase Type For Sale
Square Footage 4,134 sqft
Price per Sqft $447
Subdivision Black Bear Falls Phase 3
MLS Listing ID 1176126
Sold Date 01/18/22
Style Cabin,Log
Bedrooms 4
Full Baths 3
Half Baths 2
HOA Fees $189/qua
Originating Board East Tennessee REALTORS® MLS
Year Built 2019
Lot Size 435 Sqft
Acres 0.01
Property Description
''Majestic View Lodge'' in BLACK BEAR FALLS RESORT! LOCATION, LOCATION, LOCATION... Just minutes and super convenient to DOWNTOWN GATLINBURG, the GREAT SMOKY MOUNTAINS NATIONAL PARK, restaurants and attractions! This CUSTOM ''Craftsman'' Style Log Home featuring 12'' logs structure was completed in July, 2019. This cabin is situated on a double lot which provides for an approximately 125'X30' fenced yard. Black Bear themed decor throughout including lighting and gorgeous railings. Nearly unobstructed MOUNTAIN VIEWS are year round! There is an ample flat parking area plus a double carport for easy access to the house. The back yard is fenced in and beautifully landscaped. Huge decks are of maintenance free composite decking, unique sturdy, decorative aluminum railings, ''Hot Spring'' Hot Tu "Hot Spring" Hot tub on main level deck, and the lower deck has extra support for a 2nd hot tub if desired. Large "Broil King" Grill is supplied with natural gas, and plenty of outdoor furniture. Inside, the beautiful flooring is of Slate, Hickory hardwoods, and quality carpeting throughout. Large entry foyer leads to cathedral ceilings; the living room fireplace is double sided from living room to main floor Master Bedroom with gorgeous floor to ceiling stacked stone wall on both sides. King Master Bedroom on is on the main level and has a large walk in closet and bathroom with double sink vanity, slate shower, rainforest shower head, & wall mounted fixture. Kitchen, bathrooms and wet bars have beautiful Granite tops and high quality fixtures. Appliances are top quality LG units including mini fridges and washer and dryer. The LOFT also has wet bar and 1/2 bath and double queen bunk beds with office area. The LOWER LEVEL has a second fireplace in the Great Room with floor to ceiling gorgeous stacked stone. Split floor plan with 1 King bedroom/1 bathroom on each side of great room. Double doors lead into large Game Room. There's lots of storage space in this house, also a finished mechanicals room. Beautiful Furniture and "black stainless" appliances, all TVs remain. Beautiful quality lighting fixtures inside and outside the cabin! Many duel pane huge windows, UV rated solar shades, access to decks from lower and main floors, Ring Cameras, WI-FI thermostat, ASAP Security System, Sentricon-HD-Always Active termite contract, and pest control, soft close cabinets and drawers, dining room has custom table and chairs, plus granite High Bar with tall bar stools. 3-King Suites with Double Queen Bunk Bed in Loft area. There is a queen sleeper sofa downstairs in the lower living room. Sleeps 12. City services include water, sewer, cable. Great internet with Orbi Mesh Router, and cell towers are nearby. Black Bear Falls has wide and well maintained roads, offering easy access to the home. There is a community pool and recreation area, beautiful landscaping including duck ponds. HOA fees are $567/quarter, plus owners pay average $123/quarter for city water which is metered and charged quarterly along with HOA fees. This SUPERB custom log home has only been a primary residence and very recently became a vacation rental. Comfort and Luxury in the mountains, the possibilities are endless!
Location
State TN
County Sevier County - 27
Area 0.01
Rooms
Family Room Yes
Other Rooms Basement Rec Room, Family Room, Mstr Bedroom Main Level
Basement Finished, Walkout
Dining Room Formal Dining Area
Interior
Interior Features Cathedral Ceiling(s), Walk-In Closet(s), Wet Bar
Heating Forced Air, Natural Gas, Zoned, Electric
Cooling Central Cooling, Ceiling Fan(s), Zoned
Flooring Carpet, Hardwood
Fireplaces Number 2
Fireplaces Type Gas Log
Fireplace Yes
Appliance Dishwasher, Disposal, Dryer, Gas Grill, Smoke Detector, Security Alarm, Refrigerator, Microwave, Washer
Heat Source Forced Air, Natural Gas, Zoned, Electric
Exterior
Exterior Feature Fenced - Yard, Patio, Prof Landscaped, Deck
Parking Features Other, Attached, Carport
Garage Description Attached, Carport, Attached
Pool true
Amenities Available Clubhouse, Pool
View Mountain View
Porch true
Garage No
Building
Lot Description Cul-De-Sac
Faces In Gatlinburg, turn Left at Light #1 onto Dudley Creek Bypass, follow to right on Ridge Road about .5 miles, then Left turn on Cartertown Road for about .5 miles. Continue to Right turn on Grouse Trail then turn into Black Bear Falls Resort. Pass the Pool/Recreation area on left, and continue to a Right turn on Poplar Falls Way, follow uphill, then Right turn on Smoky Top. Continue to a Left on High Mountain Way, follow to Majestic Point Way on your right. First cabin on your right...1006 Majestic Point Way.
Sewer Public Sewer
Water Public
Architectural Style Cabin, Log
Structure Type Log
Others
HOA Fee Include Association Ins,Grounds Maintenance
Restrictions Yes
Tax ID 117J C 001.00
Energy Description Electric, Gas(Natural)
Read Less Info
Want to know what your home might be worth? Contact us for a FREE valuation!

Our team is ready to help you sell your home for the highest possible price ASAP


