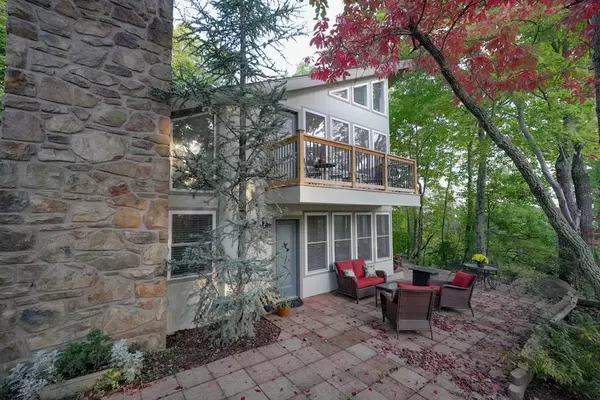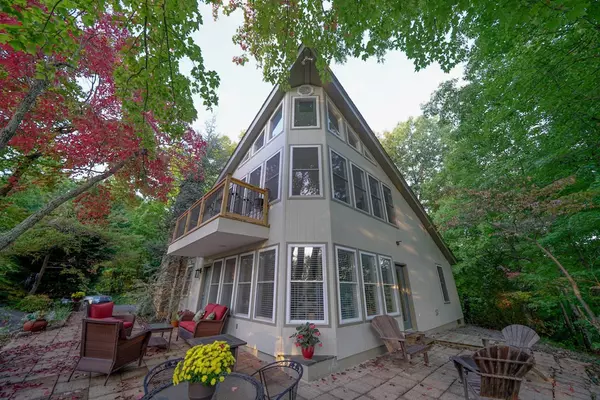For more information regarding the value of a property, please contact us for a free consultation.
Key Details
Sold Price $765,000
Property Type Single Family Home
Sub Type Single Family Residence
Listing Status Sold
Purchase Type For Sale
Square Footage 2,028 sqft
Price per Sqft $377
Subdivision Tyrolea
MLS Listing ID 245267
Sold Date 12/15/21
Style Chalet,Contemporary,Historical
Bedrooms 3
Full Baths 3
HOA Fees $41/mo
HOA Y/N Yes
Abv Grd Liv Area 2,028
Originating Board Great Smoky Mountains Association of REALTORS®
Year Built 1968
Annual Tax Amount $1,056
Tax Year 2019
Lot Size 0.270 Acres
Acres 0.27
Property Description
This a a very desirable location in the heart of the Tyrolea section of Chalet Village, it's only about 2 miles to downtown Gatlinburg. Situated on a corner lot inside the city limits with year around street maintenance, garbage pick up, high speed internet and utility water. Projected to produce between 85K to 92K in yearly rental income! Impressive architectural design from the tail end of the mid-century modern era featuring some of that periods design elements such as stone floors and plunging roof line that hugs the ridge site. A massive woodburning native stone fireplace (which has been converted to gas) anchors the living room. The drama of the design is evident from all the spaces under roof and outside. Enjoy seasonal mountain views from the stone patio, living room, loft and upper balcony. There is even a site ready for a hot tub should you like to add one. Plenty of level, off street parking. Less than a mile to the pools and tennis courts at the Owner's Club and about a mile or so to Ober Gatlinburg Ski Resort, where you can ride the tram to town if you like. Come check this one out, it's one of a kind!
Location
State TN
County Sevier
Zoning R-1
Direction From downtown Gatlinburg head towards Ski Mountain Rd. Turn Right onto Ski Mountain Rd. and follow for approximately 2.4 miles, then Turn Left onto S. Baden Dr. At Stop Sign continue Straight onto S. Baden Dr. 1491 S. Baden Dr. is on your Left.
Rooms
Basement None
Dining Room 1 true
Kitchen true
Interior
Interior Features Cathedral Ceiling(s), Ceiling Fan(s), Great Room, High Speed Internet, Solid Surface Counters
Heating Electric, Heat Pump
Cooling Electric, Heat Pump
Flooring Wood
Fireplaces Number 1
Fireplaces Type Gas Log, Masonry
Fireplace Yes
Window Features Double Pane Windows,Window Treatments
Appliance Dishwasher, Microwave, Refrigerator, Self Cleaning Oven
Laundry Electric Dryer Hookup, Washer Hookup
Exterior
Exterior Feature Rain Gutters
Parking Features Attached Carport
Utilities Available Cable Available
Amenities Available Clubhouse, Pool, Tennis Court(s)
View Y/N Yes
View Mountain(s)
Roof Type Composition
Street Surface Paved
Porch Patio
Road Frontage City Street
Building
Lot Description Level
Foundation Slab
Sewer Septic Tank, Septic Permit Not Found
Water Public
Architectural Style Chalet, Contemporary, Historical
Structure Type Block,Frame,Wood Siding
Others
Security Features Smoke Detector(s)
Acceptable Financing 1031 Exchange, Cash, Conventional
Listing Terms 1031 Exchange, Cash, Conventional
Read Less Info
Want to know what your home might be worth? Contact us for a FREE valuation!

Our team is ready to help you sell your home for the highest possible price ASAP


