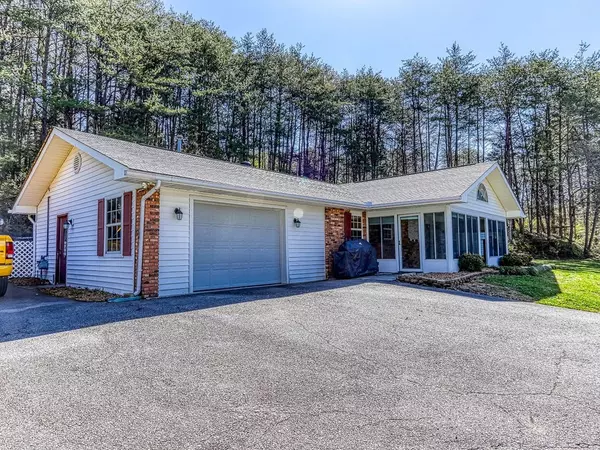For more information regarding the value of a property, please contact us for a free consultation.
Key Details
Sold Price $300,000
Property Type Single Family Home
Sub Type Single Family Residence
Listing Status Sold
Purchase Type For Sale
Square Footage 2,165 sqft
Price per Sqft $138
Subdivision Lafollette Addn
MLS Listing ID 241884
Sold Date 06/02/21
Style Ranch
Bedrooms 3
Full Baths 3
HOA Y/N No
Abv Grd Liv Area 2,165
Originating Board Great Smoky Mountains Association of REALTORS®
Year Built 1975
Annual Tax Amount $771
Tax Year 2020
Lot Size 0.530 Acres
Acres 0.53
Property Description
LOCATION IS EVERYTHING!!!! WOW!! WITHIN WALKING DISTANCE TO THE PARKWAY IN PIGEON FORGE!!!! This home has one level living with many updates completed. Wood and tile floors, custom master bathroom with huge tiled walk in shower, 1 car garage, totally private backyard for entertaining. All city utilities.
Location
State TN
County Sevier
Zoning Residential
Direction From the Parkway in Pigeon Forge take Sharon Drive approx. 0.4 mile to left on Loraine Street. Follow approx. 0.1 mile and take first right to stay on Loraine Street. Follow to house on the right. See sign at driveway.
Rooms
Basement Crawl Space, None
Interior
Interior Features Ceiling Fan(s), Formal Dining, Great Room, Walk-In Closet(s)
Heating Electric, Heat Pump
Cooling Central Air, Electric
Flooring Wood
Fireplaces Type Gas Log
Fireplace Yes
Appliance Dishwasher, Microwave, Range Hood, Refrigerator
Laundry Electric Dryer Hookup, Washer Hookup
Exterior
Parking Features Garage Door Opener
Garage Spaces 1.0
View Y/N Yes
View Mountain(s)
Roof Type Tile
Street Surface Gravel
Garage Yes
Building
Lot Description Level, Private
Sewer Public Sewer
Water Public
Architectural Style Ranch
Structure Type Brick,Frame,Vinyl Siding
Others
Security Features Smoke Detector(s)
Acceptable Financing Cash, Conventional, FHA, THDA, VA Loan
Listing Terms Cash, Conventional, FHA, THDA, VA Loan
Read Less Info
Want to know what your home might be worth? Contact us for a FREE valuation!

Our team is ready to help you sell your home for the highest possible price ASAP


