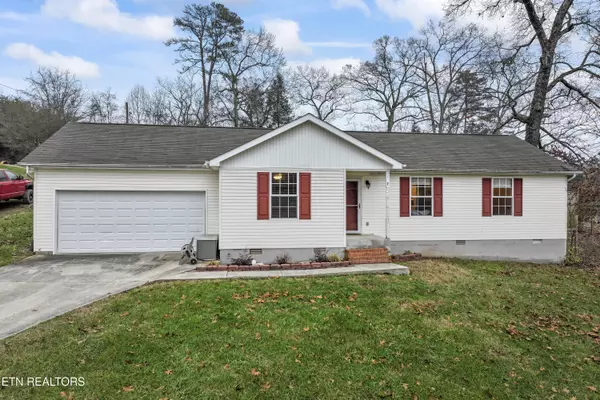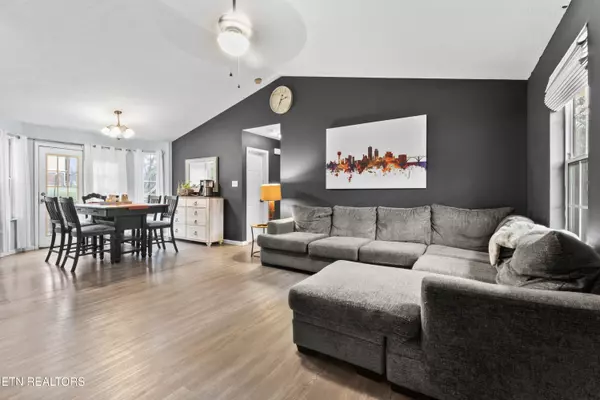
OPEN HOUSE
Sun Jan 05, 2:00pm - 4:00pm
UPDATED:
12/22/2024 03:09 PM
Key Details
Property Type Single Family Home
Sub Type Residential
Listing Status Coming Soon
Purchase Type For Sale
Square Footage 1,202 sqft
Price per Sqft $249
Subdivision Jason Mcmahan Resub
MLS Listing ID 1285366
Style Traditional
Bedrooms 3
Full Baths 2
Originating Board East Tennessee REALTORS® MLS
Year Built 2002
Lot Size 10,018 Sqft
Acres 0.23
Lot Dimensions 116.92 X 85 X IRR
Property Description
Walking in, you're greeted by an airy and inviting open floor plan that feels like home. The living room features vaulted ceilings, creating an open and spacious atmosphere, and flows seamlessly into the dining area and galley-style kitchen.
The split-bedroom design provides privacy for the large master suite, complete with a generous walk-in closet and room to unwind. Two additional bedrooms and a second full bathroom offer plenty of space for family or guests.
The relatively flat backyard is a versatile outdoor retreat, ideal for relaxing with your morning cup of coffee, gardening, or play. Recent updates, including luxury vinyl plank flooring, fresh paint, and new carpet (all completed just three years ago), along with a roof that's only five years old, and a fenced in dog run, ensuring modern comfort and peace of mind.
Located in the heart of the Halls community, this home is close to schools, parks, shopping, and dining—perfectly combining convenience and charm! Schedule your private showing today!
Location
State TN
County Knox County - 1
Area 0.23
Rooms
Family Room Yes
Other Rooms LaundryUtility, Bedroom Main Level, Breakfast Room, Great Room, Family Room, Mstr Bedroom Main Level, Split Bedroom
Basement Crawl Space
Interior
Interior Features Cathedral Ceiling(s), Walk-In Closet(s), Eat-in Kitchen
Heating Central, Natural Gas, Electric
Cooling Central Cooling, Ceiling Fan(s)
Flooring Laminate, Carpet, Vinyl
Fireplaces Type None
Appliance Dishwasher, Disposal, Smoke Detector
Heat Source Central, Natural Gas, Electric
Laundry true
Exterior
Exterior Feature Porch - Covered, Deck
Parking Features Garage Door Opener, Attached, Main Level
Garage Spaces 2.0
Garage Description Attached, Garage Door Opener, Main Level, Attached
View Country Setting
Total Parking Spaces 2
Garage Yes
Building
Lot Description Private, Corner Lot, Rolling Slope
Faces From Emory Rd exit towards Powell, turn right on Emory Rd. Drive about 5 miles and turn left on Andersonville Pike, then about half a mile turn right on Hill Rd, and about 1.5 miles, turn right on Fort Sumter, house is on the right about 0.3 miles down the road. No sign on property.
Sewer Public Sewer
Water Public
Architectural Style Traditional
Structure Type Vinyl Siding,Frame
Schools
Middle Schools Halls
High Schools Halls
Others
Restrictions Yes
Tax ID 019NE003
Energy Description Electric, Gas(Natural)
GET MORE INFORMATION



