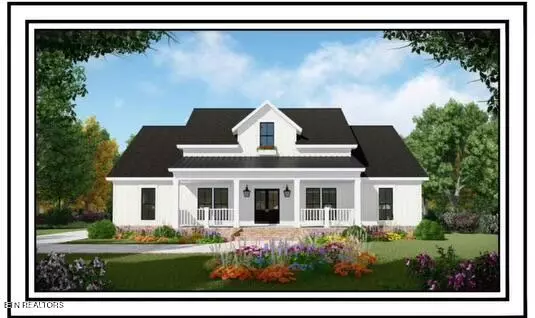
UPDATED:
12/17/2024 02:58 PM
Key Details
Property Type Single Family Home
Sub Type Residential
Listing Status Active
Purchase Type For Sale
Square Footage 3,472 sqft
Price per Sqft $287
Subdivision Waterside At Douglas - Phase 1
MLS Listing ID 1285004
Style Traditional
Bedrooms 3
Full Baths 3
Half Baths 1
HOA Fees $600/ann
Originating Board East Tennessee REALTORS® MLS
Year Built 2024
Lot Size 1.710 Acres
Acres 1.71
Property Description
This stunning and Premium Superior walls/concrete-constructed home is truly superior in strength and efficiency. The exterior features cement siding with Hardie board and batten and sits on a generous 1.71-acre lot, offering 3,011 square feet of main-level living space for the ultimate convenience. The design includes an oversized, heated, and cooled two-car garage, perfect for year-round comfort. Upstairs, a bonus room with a full bathroom provides extra flexibility, whether you need a guest suite, home office, or recreational space.
The primary bedroom and bathroom will be a luxurious retreat, designed with comfort and style in mind. The home is nearing the building finishing touches phase, allowing the new owner to customize the finishing touches to create a truly personalized living space.
Life in Waterside at Douglas is all about enjoying the outdoors and fostering a sense of community. Residents benefit from a saltwater pool at the community pavilion, complete with a sun deck and secure, coded restroom facilities. Other amenities include RV, boat, and trailer parking, an ample docking marina with sheltered slips and an upper sunning deck, and a boat launch for effortless lake access. The community also features a public community sewer system for added convenience.
Whether you're looking for a primary residence or a vacation home, this home at Waterside at Douglas offers the perfect combination of comfort, luxury, and natural beauty. Your lakeside dream awaits!
Location
State TN
County Jefferson County - 26
Area 1.71
Rooms
Other Rooms LaundryUtility, Bedroom Main Level, Extra Storage, Mstr Bedroom Main Level, Split Bedroom
Basement Slab
Interior
Interior Features Island in Kitchen, Walk-In Closet(s), Eat-in Kitchen
Heating Central, Electric
Cooling Central Cooling, Ceiling Fan(s)
Fireplaces Number 1
Fireplaces Type Other, Stone
Appliance Dishwasher, Microwave, Range, Refrigerator, Smoke Detector
Heat Source Central, Electric
Laundry true
Exterior
Exterior Feature Windows - Vinyl, Windows - Insulated, Patio
Parking Features Garage Door Opener, Attached, Main Level
Garage Spaces 2.0
Garage Description Attached, Garage Door Opener, Main Level, Attached
Pool true
Amenities Available Pool, Other
View Other
Porch true
Total Parking Spaces 2
Garage Yes
Building
Lot Description Irregular Lot, Level
Faces Take Exit 424 to Dandridge - Turn right onto 113 South to Dandridge - Turn left onto 70 East - Left onto Air Park Rd - Right onto Deerwood Dr - Left onto Waterside Dr - Left onto Quiet Cove Way - Home is on the left
Sewer Septic Tank, Other
Water Public
Architectural Style Traditional
Structure Type Fiber Cement,Other,Brick
Schools
Middle Schools White Pine
High Schools Jefferson County
Others
HOA Fee Include All Amenities,Sewer
Restrictions Yes
Tax ID 071 015.34
Security Features Gated Community
Energy Description Electric
GET MORE INFORMATION



