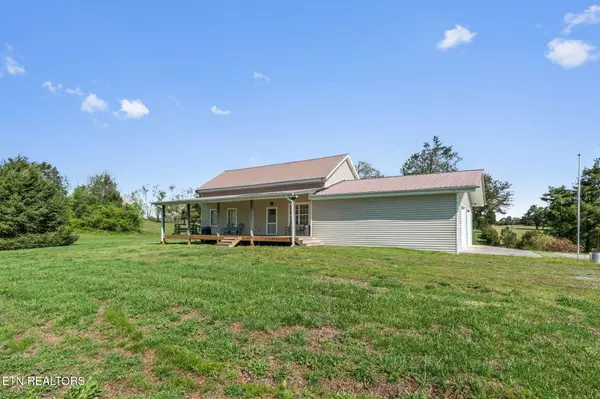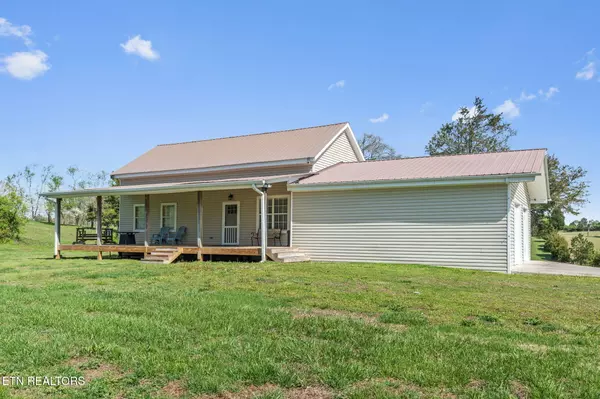UPDATED:
12/17/2024 04:55 PM
Key Details
Property Type Single Family Home
Sub Type Residential
Listing Status Active
Purchase Type For Sale
Square Footage 1,520 sqft
Price per Sqft $230
Subdivision Jenkins Estate
MLS Listing ID 1284144
Style Traditional
Bedrooms 2
Full Baths 1
Originating Board East Tennessee REALTORS® MLS
Year Built 2003
Lot Size 5.080 Acres
Acres 5.08
Property Description
Nestled on 5 unrestricted acres of serene, mostly cleared land, this charming cabin offers the perfect blend of rustic charm and modern comfort. As you enter, you'll be greeted by soaring high ceilings and stunning wood tongue-and-groove accents that create a warm, inviting atmosphere throughout the home. The open concept floor plan enhances the sense of space, making it ideal for both relaxed living and entertaining guests.
The updated kitchen is a true highlight, featuring modern appliances, ample counter space, and a large pantry for added convenience. The primary bedroom and a 2nd bedroom are on the main. A bonus loft can act as a 3rd bedroom or a bonus living space.
Step out onto the spacious back porch, perfect for grilling and hosting family gatherings, while enjoying the peaceful, private surroundings. The large front yard, framed by mature privacy trees, is the ideal spot to enjoy your morning coffee in a tranquil setting.
In addition to the beautiful home, the property includes a 2-car oversized garage, perfect for a workshop, extra storage, or parking your vehicles. Whether you're working on a project or need space for outdoor equipment, this garage offers endless possibilities.
The expansive 5-acre lot also offers plenty of room to create your own mini farm! Imagine planting a vegetable garden, raising chickens, or having space for livestock. With plenty of open land and privacy, the possibilities are endless for those wanting to embrace a more self-sufficient lifestyle.
With 5 acres of land, there's plenty of room for outdoor activities, gardening, or simply enjoying the beauty of nature. This is your chance to own a slice of tranquility in a picturesque setting. Don't miss out - schedule a showing today and experience all this cozy cabin has to offer!
Location
State TN
County Mcminn County - 40
Area 5.08
Rooms
Family Room Yes
Other Rooms LaundryUtility, Bedroom Main Level, Extra Storage, Family Room, Mstr Bedroom Main Level
Basement None
Interior
Interior Features Cathedral Ceiling(s), Pantry
Heating Central, Electric
Cooling Central Cooling, Ceiling Fan(s)
Flooring Laminate
Fireplaces Type None
Appliance Dishwasher, Range
Heat Source Central, Electric
Laundry true
Exterior
Exterior Feature Windows - Vinyl, Porch - Covered
Parking Features Garage Door Opener, Main Level, Off-Street Parking
Garage Description Garage Door Opener, Main Level, Off-Street Parking
View Country Setting
Garage No
Building
Lot Description Level
Faces From Exit 60 (sweetwater): turn onto highway 68, Turn left onto CR 342, Turn right onto 313. House is on the right.
Sewer Septic Tank
Water Private, Public
Architectural Style Traditional
Additional Building Storage
Structure Type Vinyl Siding,Frame
Schools
Middle Schools Niota
High Schools Mcminn
Others
Restrictions No
Tax ID 015 052.00
Energy Description Electric


