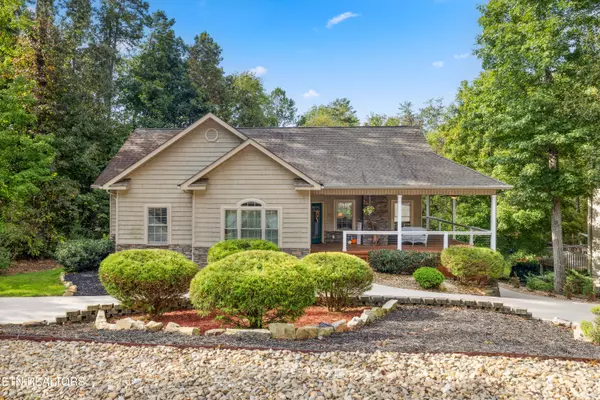UPDATED:
12/10/2024 02:30 PM
Key Details
Property Type Single Family Home
Sub Type Residential
Listing Status Active
Purchase Type For Sale
Square Footage 2,466 sqft
Price per Sqft $196
Subdivision Chota Hills
MLS Listing ID 1278519
Style Craftsman,Contemporary
Bedrooms 3
Full Baths 2
Half Baths 1
HOA Fees $176/mo
Originating Board East Tennessee REALTORS® MLS
Year Built 2011
Lot Size 0.260 Acres
Acres 0.26
Property Description
The heart of this home features a gourmet kitchen with granite countertops, custom cabinetry, stainless steel appliances, and a large island ideal for both cooking and entertaining. Retreat to the spacious primary bedroom with elegant trey ceilings, complete with a spacious en-suite bath featuring a luxurious walk-in shower and double vanities. Two additional bedrooms on the main level provide ample space for family or guests.The basement offers a fantastic rec room, perfect for movie nights or game days, and the extended 2-car garage includes a workshop for all your DIY projects. Step outside onto the beautiful wrap-around front porch to sip your morning coffee or go out onto the back deck and enjoy breathtaking views of your private wooded backyard, an oasis of tranquility perfect for relaxing or entertaining. The meticulously designed landscaping adds to the charm of this lovely home. Don't miss your chance to make this beautiful property your own—schedule a showing today!
Location
State TN
County Loudon County - 32
Area 0.26
Rooms
Family Room Yes
Other Rooms Basement Rec Room, LaundryUtility, DenStudy, Workshop, Bedroom Main Level, Extra Storage, Office, Breakfast Room, Family Room, Mstr Bedroom Main Level
Basement Finished, Walkout
Dining Room Eat-in Kitchen
Interior
Interior Features Island in Kitchen, Pantry, Walk-In Closet(s), Eat-in Kitchen
Heating Central, Propane, Electric
Cooling Central Cooling
Flooring Hardwood, Vinyl, Tile
Fireplaces Number 1
Fireplaces Type Brick, Gas Log
Appliance Dishwasher, Disposal, Microwave, Range, Refrigerator, Smoke Detector
Heat Source Central, Propane, Electric
Laundry true
Exterior
Exterior Feature Windows - Insulated, Porch - Covered, Deck
Parking Features Garage Door Opener, Attached, Basement, Side/Rear Entry, Off-Street Parking
Garage Spaces 2.0
Garage Description Attached, SideRear Entry, Basement, Garage Door Opener, Off-Street Parking, Attached
Pool true
Community Features Sidewalks
Amenities Available Clubhouse, Storage, Golf Course, Recreation Facilities, Security, Pool, Tennis Court(s), Other
View Wooded
Total Parking Spaces 2
Garage Yes
Building
Lot Description Wooded, Level, Rolling Slope
Faces From Lenoir City take Tellico Parkway to RIGHT at stoplight at Chota Road then past shopping and Fire Dept to RIGHT on Ootsima Way then next immediate RIGHT onto Kawga Way. Home is down the road on the Right.
Sewer Public Sewer
Water Public
Architectural Style Craftsman, Contemporary
Structure Type Stone,Cedar,Shingle Shake,Block,Frame
Others
Restrictions Yes
Tax ID 058D D 009.00
Energy Description Electric, Propane


