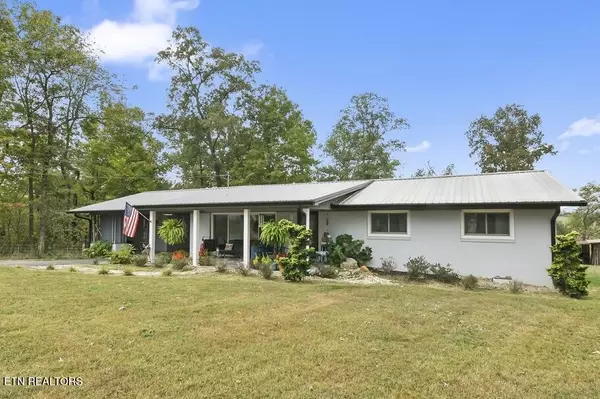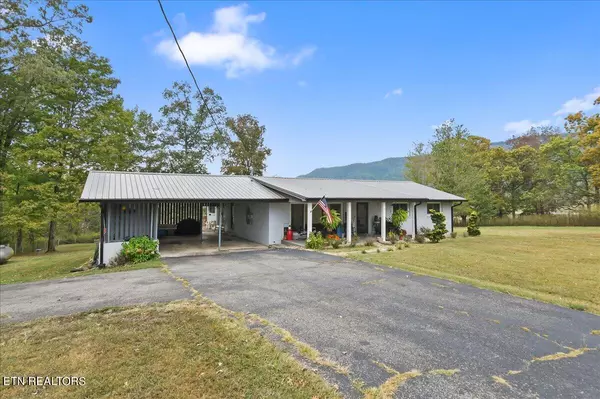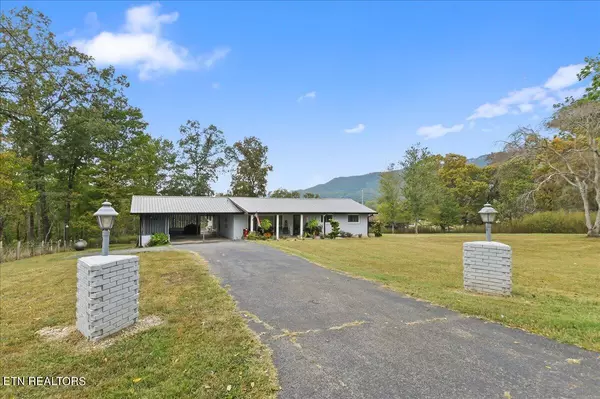UPDATED:
10/31/2024 08:28 PM
Key Details
Property Type Single Family Home
Sub Type Residential
Listing Status Active
Purchase Type For Sale
Square Footage 2,210 sqft
Price per Sqft $151
MLS Listing ID 1277695
Style Traditional
Bedrooms 3
Full Baths 2
Half Baths 1
Originating Board East Tennessee REALTORS® MLS
Year Built 1958
Lot Size 1.030 Acres
Acres 1.03
Lot Dimensions 291x196x271x135 IRR
Property Description
As you enter, you'll be greeted by a spacious layout featuring three bedrooms and 2.5 baths, including a generously sized primary suite. The thoughtful split bedroom arrangement provides added privacy, while a large laundry/utility room enhances everyday convenience.
Recent updates since 2020 include a new roof, energy-efficient Andersen windows, a modern HVAC system, and contemporary appliances, ensuring a low-maintenance lifestyle and peace of mind for years to come.
There is a small area in the basement that is finished. Boasting approximately 340 sq. ft, it offers a versatile space perfect for a cozy den, a relaxing sitting area, or your very own man cave. With the added space, it's an inviting spot for entertaining or unwinding.
Step outside onto the back deck, where you can relish the picturesque views and enjoy your large backyard—an ideal space for outdoor gatherings, gardening, or simply soaking in the tranquility. Plus, you're just 5 minutes away from the stunning Norris Lake, perfect for boating, fishing, and swimming adventures.
A barn/storage shed provides additional space for storage or a workshop, catering to all your hobby needs.
Don't miss your chance to make this beautiful LaFollette home your own! Schedule a showing today and experience the perfect blend of comfort, convenience, and natural beauty!
All information, acreage, square footage, etc. is considered approximate. Buyer to Verify.
Location
State TN
County Campbell County - 37
Area 1.03
Rooms
Family Room Yes
Other Rooms LaundryUtility, Bedroom Main Level, Extra Storage, Great Room, Family Room, Mstr Bedroom Main Level
Basement Crawl Space, Partially Finished
Dining Room Eat-in Kitchen
Interior
Interior Features Eat-in Kitchen
Heating Central, Forced Air, Heat Pump, Electric
Cooling Central Cooling
Flooring Laminate, Vinyl
Fireplaces Number 2
Fireplaces Type Brick, Gas Log
Appliance Dishwasher, Refrigerator, Self Cleaning Oven
Heat Source Central, Forced Air, Heat Pump, Electric
Laundry true
Exterior
Exterior Feature Windows - Vinyl, Windows - Insulated, Porch - Covered, Deck
Parking Features Carport, Side/Rear Entry, Main Level, Off-Street Parking
Carport Spaces 2
Garage Description SideRear Entry, Carport, Main Level, Off-Street Parking
View Mountain View, Country Setting, Seasonal Mountain
Garage No
Building
Lot Description Level
Faces From Caryville, continue toward LaFollette on Appalachian Hwy. (US-25W N). Turn right onto Cross Valley Rd. Home on Right.
Sewer Septic Tank
Water Public
Architectural Style Traditional
Additional Building Storage, Barn(s), Workshop
Structure Type Vinyl Siding,Brick,Block,Frame
Others
Restrictions No
Tax ID 077 012.00
Energy Description Electric


